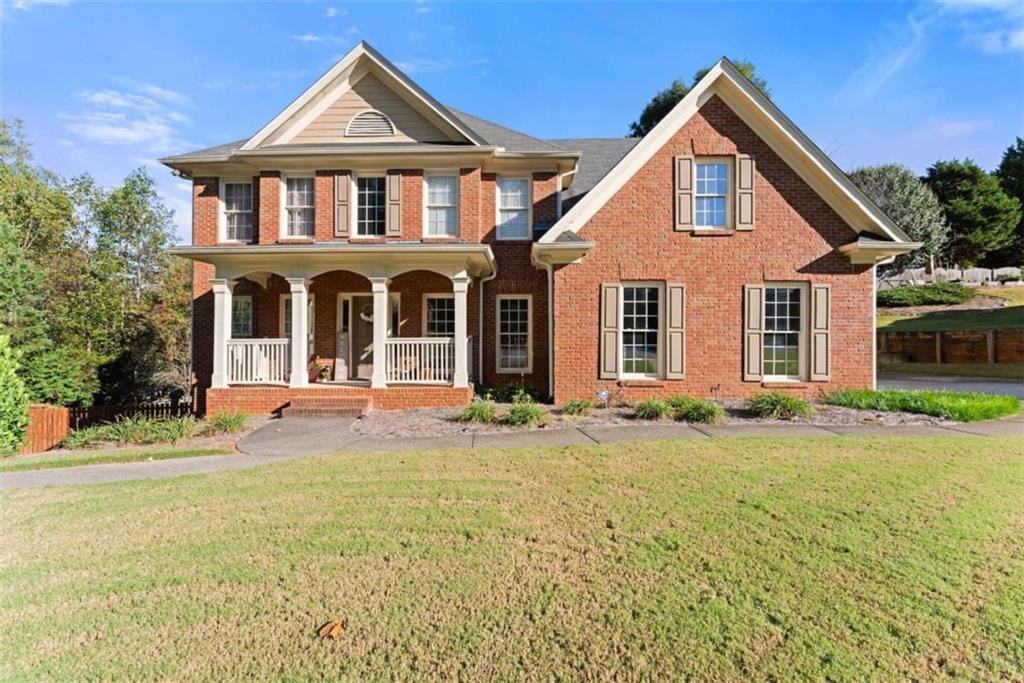
Photo 1 of 61
$500,000
| Beds |
Baths |
Sq. Ft. |
Taxes |
Built |
| 6 |
4.00 |
3,849 |
$5,692 |
2001 |
|
On the market:
99 days
|
View full details, photos, school info, and price history
Welcome to this spacious and inviting home nestled on a quiet cul-de-sac in the desirable Dacula Bluff neighborhood. With room for everyone, this home features a classic Georgia floor plan designed for both comfort and functionality. The main level offers a formal dining room opposite a formal living room, perfect for entertaining. The kitchen offers granite countertops, stainless steel appliances, and an eat-in breakfast area that opens to the cozy living room and the covered back deck-ideal for gatherings or morning coffee. A main-level bedroom with an attached tiled full bath provides a convenient guest or in-law suite option. Upstairs, you'll find four additional bedrooms, including the primary suite featuring a recently remodeled bathroom. The laundry room is also conveniently located on this level. The fully finished basement includes a kitchenette area, full bathroom, storage closets, and a private bedroom with exterior access-making it the perfect space for multi-generational living, guests, or potential rental income. Curb appeal abounds with a brick front, level driveway, and a charming rocking chair front porch. Enjoy the peaceful setting while remaining close to parks, shopping, restaurants, and grocery stores. Zoned for sought-after Dacula High School.
Listing courtesy of Beka Rickman, Pend Realty, LLC.