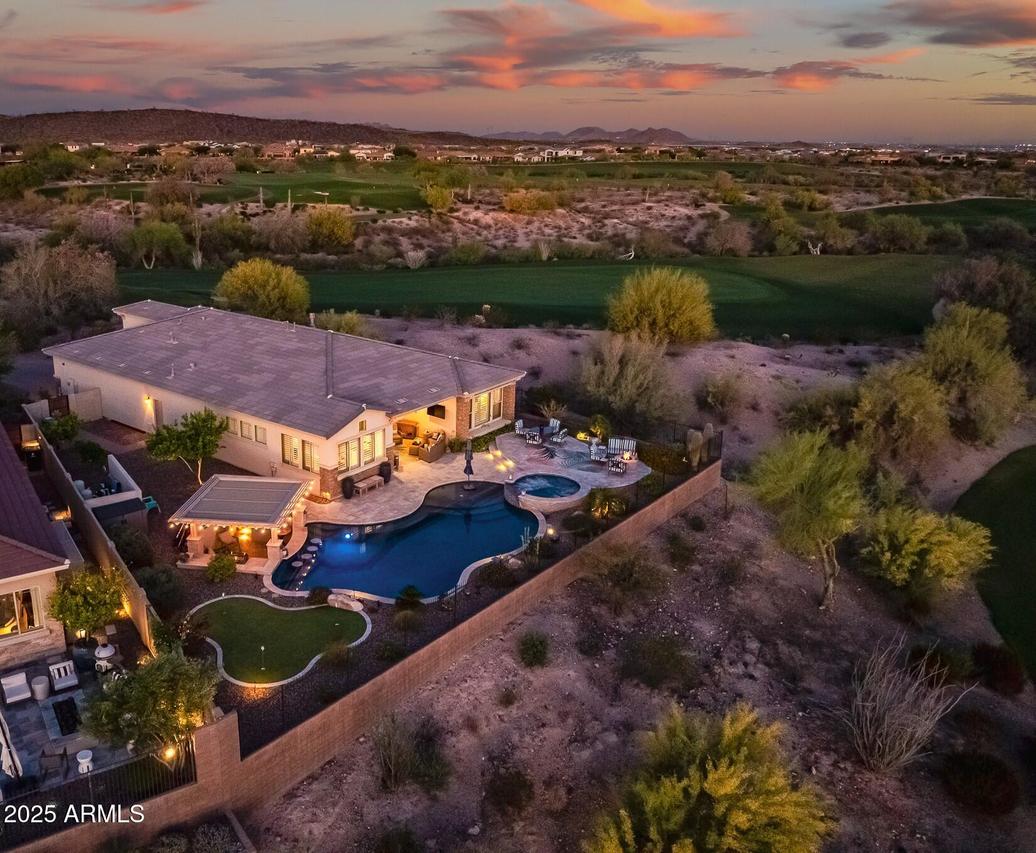
Photo 1 of 41
$1,495,000
Sold on 6/27/25
| Beds |
Baths |
Sq. Ft. |
Taxes |
Built |
| 3 |
3.50 |
2,767 |
$6,284 |
2019 |
|
On the market:
44 days
|
View full details, photos, school info, and price history
This elevated Westland floorplan sits on a premier golf course lot in guard-gated Blackstone at Vistancia. Tucked in a cul-de-sac, located on the 8th fairway and 9th fairway, with views that are priceless! Bring the outside in with a 90 degree corner sliding glass doors that open to the resort-style backyard with heated pool and spa, sunken ramada with BBQ and misting system, swim-up bar, putting green, firepit, and travertine decking. Inside, the dream kitchen offers a 17ft leathered granite island, white cabinets, large pantry and an extended counter with sink and wine fridge featuring an added wood beam shelf. The custom one of a kind water feature and fireplace adds sophistication and sets the stage for entertaining or easy relaxation. Every bedroom has a private ensuite with quartz counters, custom tile backsplash, and under-vanity lighting. The primary suite includes his and hers closets, a soaking tub, walk-in shower, an beautiful wood barn doors. Additional highlights: 3-car tandem garage with epoxy flooring, plantation shutters, split floorplan. The showstopper of this home is the sunsets and mountain views!
Listing courtesy of Patricia Simpson & Robert Snyder, Citiea & Citiea