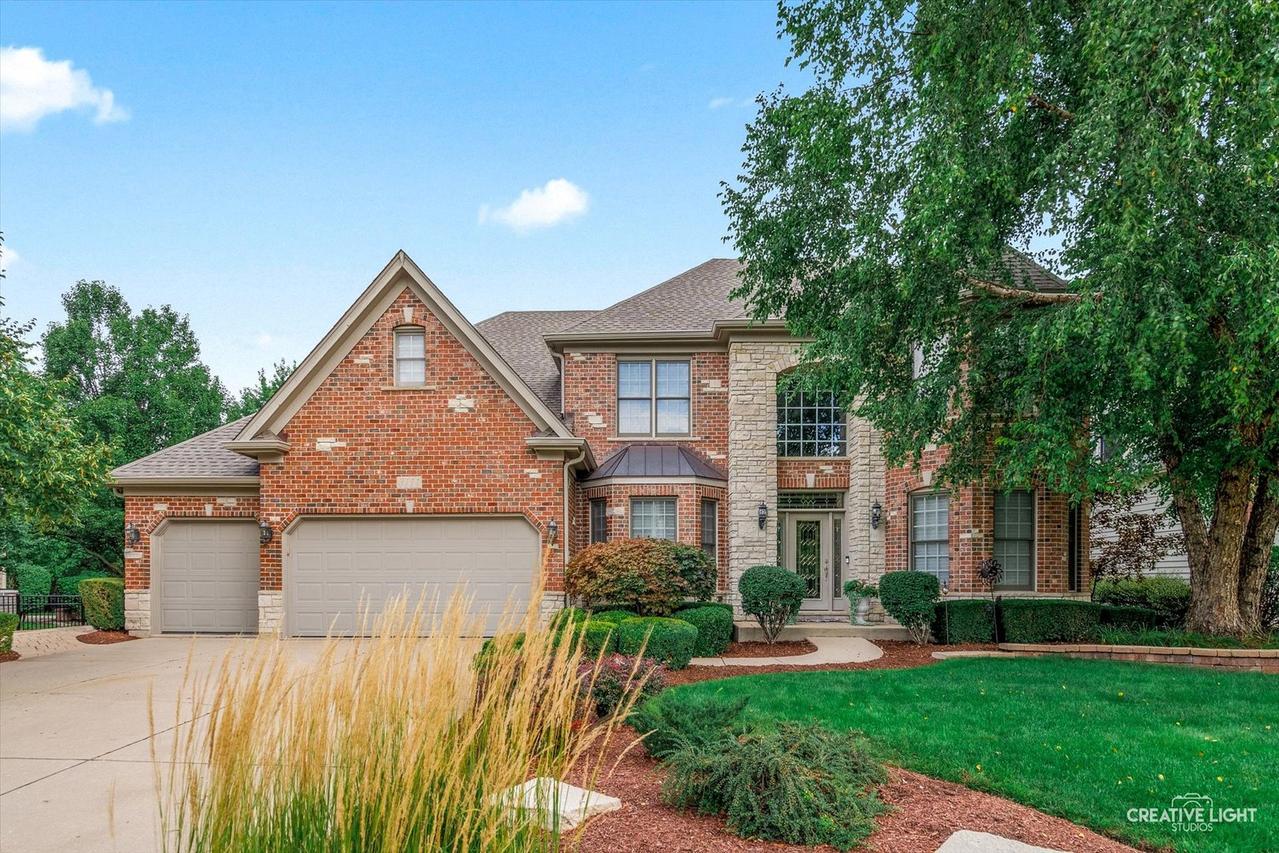
Photo 1 of 49
$925,000
Sold on 11/14/25
| Beds |
Baths |
Sq. Ft. |
Taxes |
Built |
| 4 |
4.00 |
3,723 |
$17,693 |
2004 |
|
On the market:
65 days
|
View full details, photos, school info, and price history
3111 Twilight Ave is a true Tall Grass treasure, and opportunities like this don't come around often! Nestled on a quiet street in the sought-after newer section of Tall Grass, this home showcases the exceptional craftsmanship of renowned Archway Builders, known for their striking stone and brick turreted elevations. From the moment you step inside, the attention to detail will wow you, soaring 2-story foyer, dramatic turned staircase, wainscoting, and a stunning wedding cake ceiling. Plantation shutters and extensive custom millwork are found throughout, giving every room a polished, timeless feel. The formal Living and Dining Rooms frame the foyer beautifully, with the Dining Room featuring elegant wainscoting and a tray ceiling. The heart of the home is the showstopping 2-story Family Room, complete with an open catwalk and a floor-to-ceiling brick fireplace that exudes warmth and grandeur. The spacious kitchen features rich hardwood floors, gleaming stainless steel appliances, and granite countertops. A walk-in pantry and a convenient butler's pantry provide plenty of extra storage and a perfect spot for effortless entertaining. Off the kitchen, a cheerful sunroom invites you to relax and enjoy morning coffee. First floor home office is adjacent to a first floor full bathroom & could easily be an in-law suite for multi-generational living. You won't mind doing laundry in this oversized laundry room located on the first floor, just off the kitchen. Upstairs, the luxurious primary suite is a true retreat with its own fireplace, wet bar & a serene sitting room with a domed ceiling, and a spa-like bath with whirlpool tub & separate shower. The dual sink vanity features a cabinet tower for extra storage. Over-sized walk-in primary closet has plenty of space. The other 3 generous sized bedrooms have the perfect bathroom set up! A Jack & Jill bathroom & the 4th bedroom has a private ensuite bathroom. Every detail has been thoughtfully designed, from the bright and open layout to the high-end finishes, making this home a perfect blend of elegance and comfort. Enjoy cool fall nights outside on your brick paver patio in your private backyard with mature trees! So many recent updates! EXTERIOR TRIM PAINTED 2025! INTERIOR TRIM PAINTED 2024! 2 NEW A/C 2024! NEW GE FRIDGE 2024! 2 NEW FURNACES 2023! NEW GE MICROWAVE 2023! NEW BOSCH DISHWASHER 2023! EXTERIOR PAINTED 2021! NEW ROOF 2019! Don't miss your chance to own a one-of-a-kind piece of Tall Grass living! Enjoy nearby shopping along Route 59, explore the new Block 59 restaurants just five miles away, and reach vibrant Downtown Naperville in just 15 minutes.
Listing courtesy of Penny O'Brien, Baird & Warner