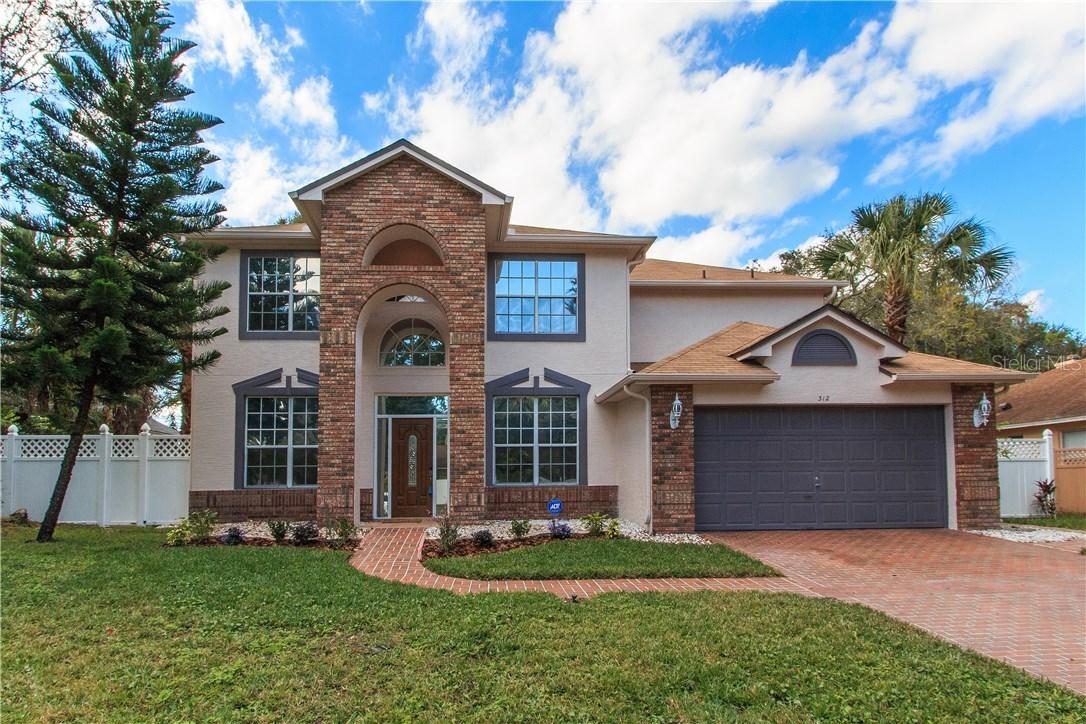
Photo 1 of 1
$280,000
Sold on 6/02/17
| Beds |
Baths |
Sq. Ft. |
Taxes |
Built |
| 4 |
3.00 |
2,930 |
$2,284 |
1993 |
|
On the market:
324 days
|
View full details, photos, school info, and price history
Back on Market, Financing fell through. Home is in great shape and is ready to move-in. Former Silver Glen Model Home! Enter the front door and fall in love with the open Florida designed 4 bedroom, 3 ½ bath, 2930 sf home with volume ceilings and laminate floors. In addition to the living room and family room with gas fireplace on the first floor, there is a 25' x 14' bonus room with skylights. Open kitchen features granite counter tops, new back splash , stainless steel appliances, new sink, and walk-in pantry. Dinette area overlooks patio and fenced back yard. Grand stairway leads to master suite with tray ceiling, 2 bedrooms, 1 bath, and loft with wood burning fireplace. Master bath features garden tub, double vanities, and separate shower. Excellently maintained with new roof in 2013. Granite counter tops in all baths, tinted widows and blinds, and solar hot water heater. New sod and landscaping. A shed constructed on site. Freshly painted inside and out. This home is better than new!
Listing courtesy of Carolyn Satterlee, RE/MAX 200 REALTY