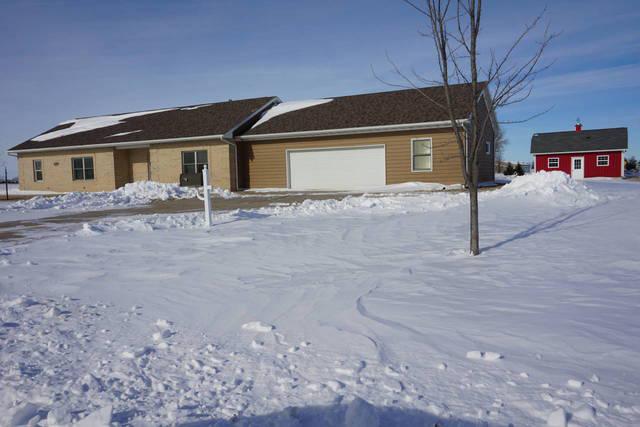
Photo 1 of 1
$220,000
Sold on 6/17/19
| Beds |
Baths |
Sq. Ft. |
Taxes |
Built |
| 3 |
2.00 |
1,800 |
$4,007.10 |
2008 |
|
On the market:
146 days
|
View full details, photos, school info, and price history
This is a single family ranch located on a large lot with a 16 x 24 outbuilding. The center of the home features an open floor plan with a large kitchen and dining room separated from the living room by a short wall. There are two bedrooms and a full bath on the west end with a master suite on the east end. The bathrooms are both great size with a sunlight tube in the master bath. The home is extremely efficient for heat and cooling. All floors are heated with hot water radiant heat, including the full basement and 936 sq ft garage. There is a forced air gas furnace with central air conditioning.The home is insulated with closed cell foam, with the exterior of the foundation also being coated with foam. The exterior walls are 2 x 6 construction with brick w/coining on the front and vinyl siding on the remaining three sides. There is a large rear patio with a gabled roof covering it. The lot size is very large at approximately 1.75 acres with a village park with pool in front.
Listing courtesy of Jon Deal, Joan Bullard Realty