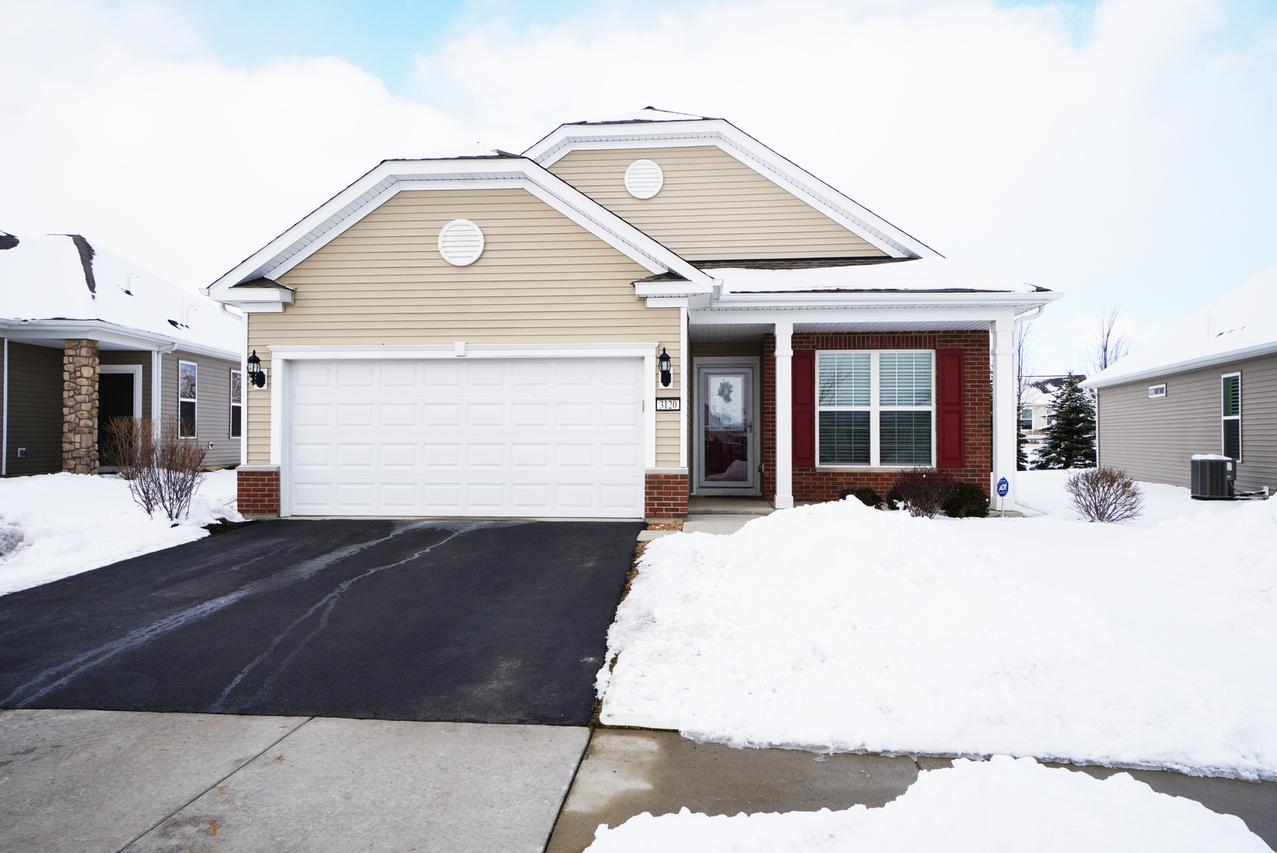
Photo 1 of 1
$342,500
Sold on 5/06/19
| Beds |
Baths |
Sq. Ft. |
Taxes |
Built |
| 2 |
2.00 |
1,551 |
$7,931 |
2013 |
|
On the market:
72 days
|
View full details, photos, school info, and price history
Beautifully upgraded, newer ranch home in Del Webb's Grand Dominion. Front porch leads to the foyer with oak floors, detailed trim and archway. Open and flexible Wyldwood floorplan has 9' ceilings throughout with two bedrooms, two baths, plus a family room and a den. Spacious living room/dining room with gorgeous custom fireplace and oak floors. Island kitchen, 42" crown molded shaker cabinets, stainless steel appliances, granite counters, can lights, under cab lights, tile backsplash, pantry closet, and an eat-in space overlooking the patio and backyard. Master suite with huge walk-in closet. Master bath with tile floor, double vanity, solid surface counter and a large walk-in shower. Second bedroom with easy access to a full bath. Laundry/mud room access to the extended garage with epoxy floor and attic storage. Custom window blinds thru-out. Clubhouse, fitness, pools, trails, boccie ball and many more activities. Great location close to golf, forest preserves, shopping, and more!
Listing courtesy of Susan Pickard, RE/MAX Suburban