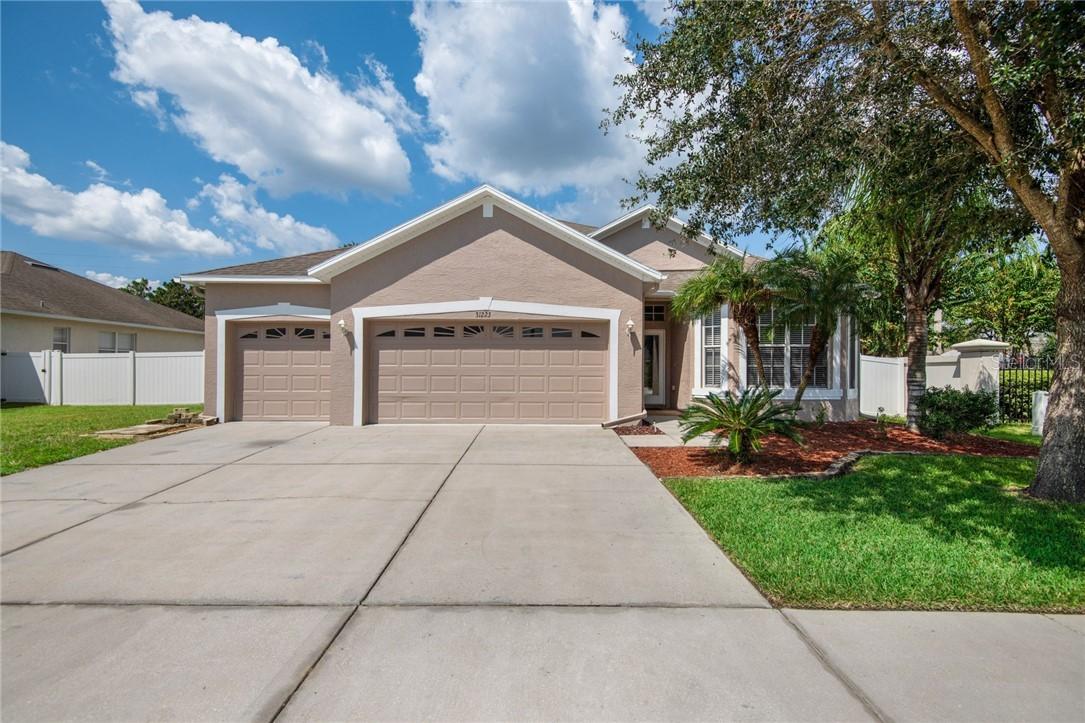
Photo 1 of 1
$278,000
Sold on 11/22/19
| Beds |
Baths |
Sq. Ft. |
Taxes |
Built |
| 4 |
3.00 |
2,162 |
$2,003 |
2006 |
|
On the market:
70 days
|
View full details, photos, school info, and price history
Open and airy Connemara floor plan by Lennar! This home offers 4 bedrooms, 3 bathrooms, 3 car garage on oversized corner lot in the gated community of Alchester in Meadow Pointe. Step inside and you'll notice the soaring vaulted ceilings and abundance of natural light. To your left is the eat-in kitchen with Corian counters, breakfast bar, built-in workspace - perfect for homework or daily home work center. The Connemara features a separate dining room and 3-way split floorplan. To the front of the house is a bedroom and full bath - perfect for guest suite or home office. At the rear of the home are two bedrooms that share a Jack-n-Jill bath. The master suite is located on the opposite side at the rear of the home, offering the homeowner privacy. The master suite is spacious and features his/hers walk-in closets, dual sinks, garden tub and separate oversized shower. Relax on your screened lanai, BBQ some burgers and enjoy the privacy of your fenced yard. All appliances are included, AC is 6 years old, freshly painted interior/exterior and all new carpet throughout! Meadow Pointe is a master planned community featuring 4 clubhouses with fitness center, pool, basketball and tennis courts, miles of sidewalks and is conveniently located near Wiregrass Mall, Tampa Premium Outlets, hospitals, restaurants, movie theaters, Florida Hospital Center Ice and much more!
Listing courtesy of Nancy Cross, RE/MAX Alliance Group