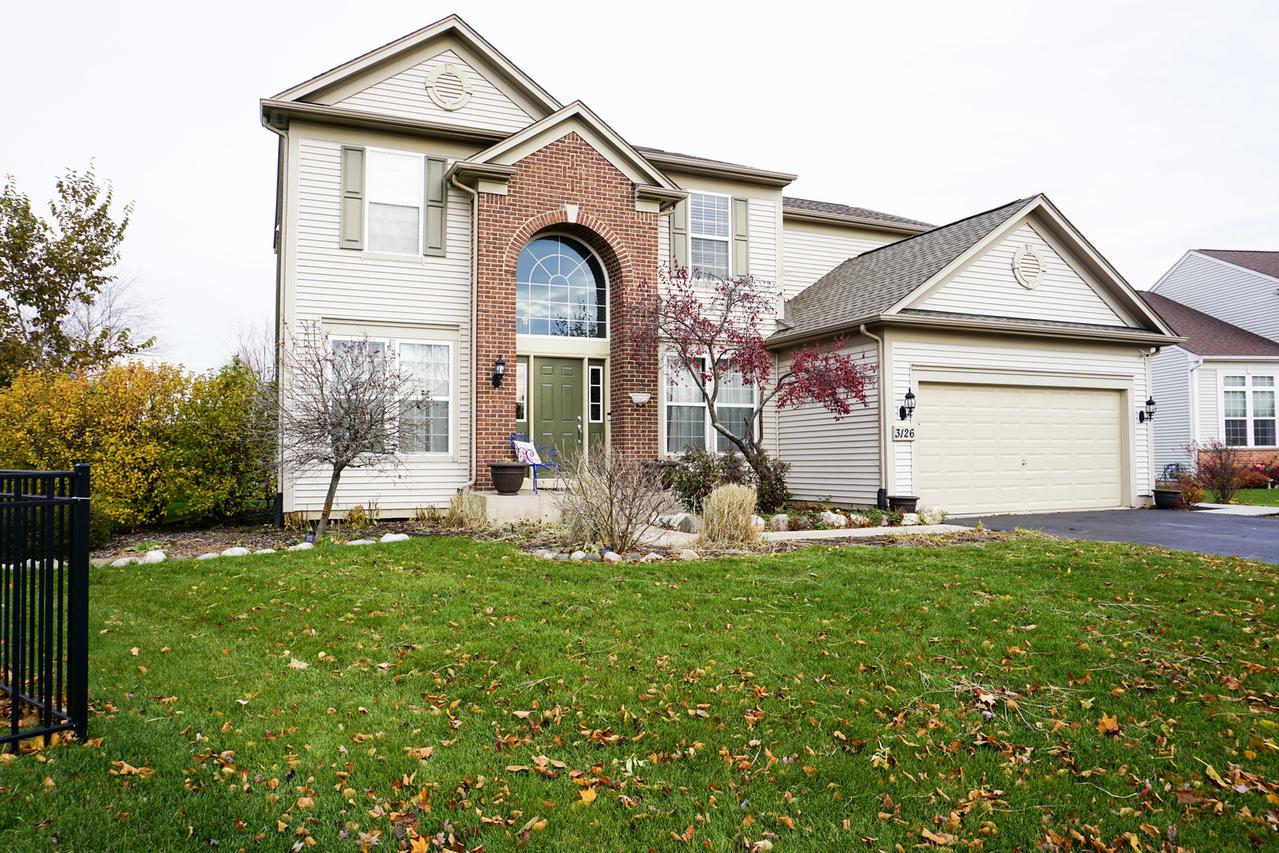
Photo 1 of 1
$410,000
Sold on 12/30/21
| Beds |
Baths |
Sq. Ft. |
Taxes |
Built |
| 4 |
2.10 |
2,506 |
$8,458.32 |
2006 |
|
On the market:
42 days
|
View full details, photos, school info, and price history
Magnificent Wilshire Model sitting on just under a quarter acre within the Winchester Glen Subdivision with so many extras inside & out! Enter this home through the formal entryway with tons of natural sunlight brightening it up! Formal living room & dining room along with a separate family room area which overlooks the gorgeous kitchen with stone countertop & island, glass backsplash, stainless steel appliances, range hood, walk in pantry, & custom-built beverage area with butcher block countertops & beverage fridge! Walk outside through the sliding glass door to your very out backyard oasis featuring a concrete stamped patio & hand built outdoor stone fireplace! Main level also features a separate office or den area along with a mud room off the attached garage & powder room! Upstairs features a luxurious master suite with sitting area, tons of closet space & full bathroom with shower, soaking tub, & double sinks! Semi-finished basement with custom epoxy glazed floor! Come see this one for yourself! You will not be disappointed!!
Listing courtesy of Giuseppe Zerillo, Zerillo Realty Inc.