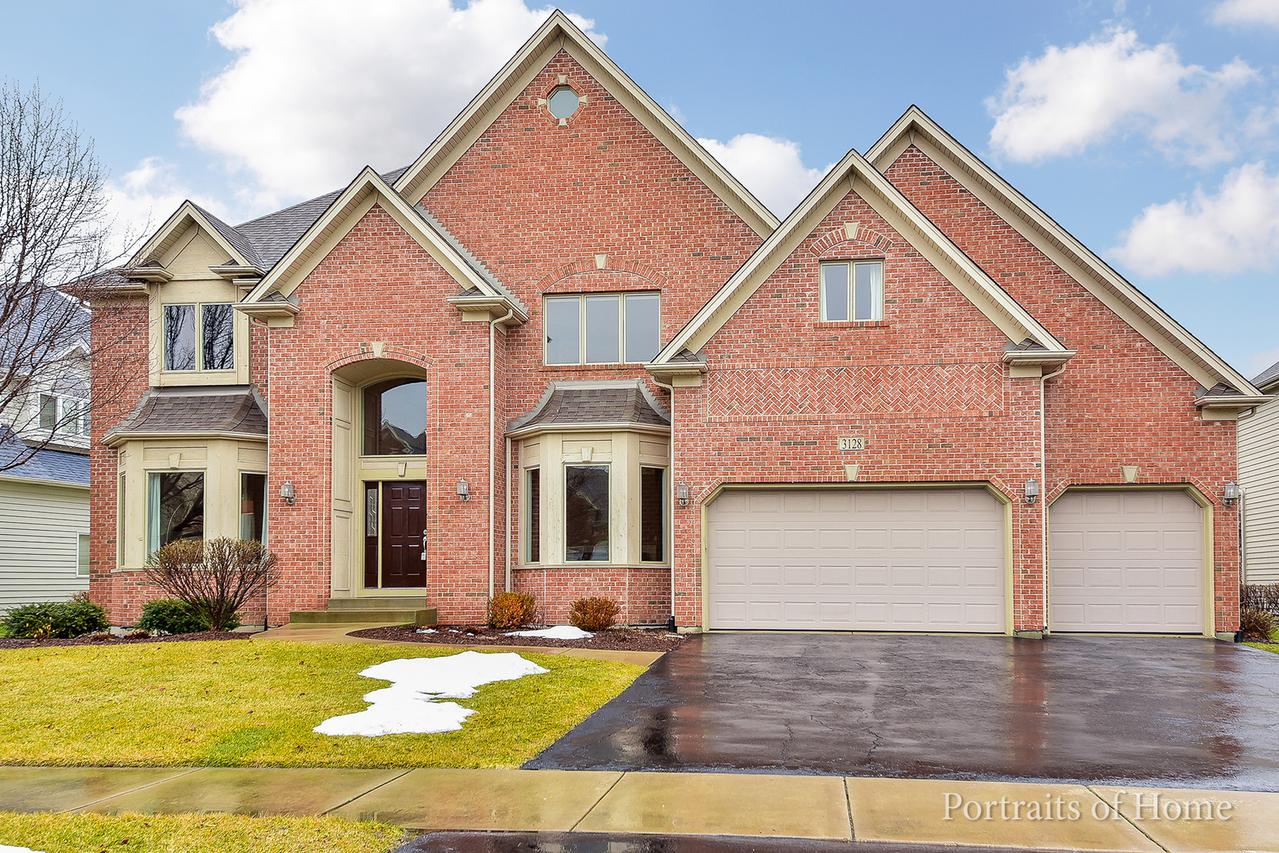
Photo 1 of 1
$735,000
Sold on 6/25/19
| Beds |
Baths |
Sq. Ft. |
Taxes |
Built |
| 4 |
4.10 |
4,400 |
$17,355.86 |
2005 |
|
On the market:
131 days
|
View full details, photos, school info, and price history
Outstanding Brick Executive Home in Ashbury with 4+1 Bedrooms and 4.5 Baths in immaculate condition. White trim, fresh paint, porcelain tile, dark railings, hardwood floors and 2X6 exterior walls. Grand 2-story foyer, spacious open floor plan. Gourmet Kitchen w/custom white cabinets, granite, SS appl's, double oven & massive island. Showcase Family Room w/vaulted ceiling, 2-story FP. Private Den on main w/built-ins. High ceilings throughout! Two sets of Stairs! Chandelier on elevator! Spacious Master Suite, Master Bath w/glass shower, two vanities, water closet. Three more spacious bedrooms & two more full baths (ensuite, Jack/Jill). Full Finished Basement w/5th Bedroom, Full Bath, open Rec area and Gym. Fenced yard offers bluestone patio and contained Rubber Mulch ready for a play structure! Prof. landscaped with sprinklers. 3 car garage. Dual-zone HVAC w/UV protection, central vac. District 204 Neuqua Valley. Walk to Ashbury Pool, Tennis, Clubhouse, Patterson Elementary. What a GEM!
Listing courtesy of Natasha Miller, Keller Williams Infinity