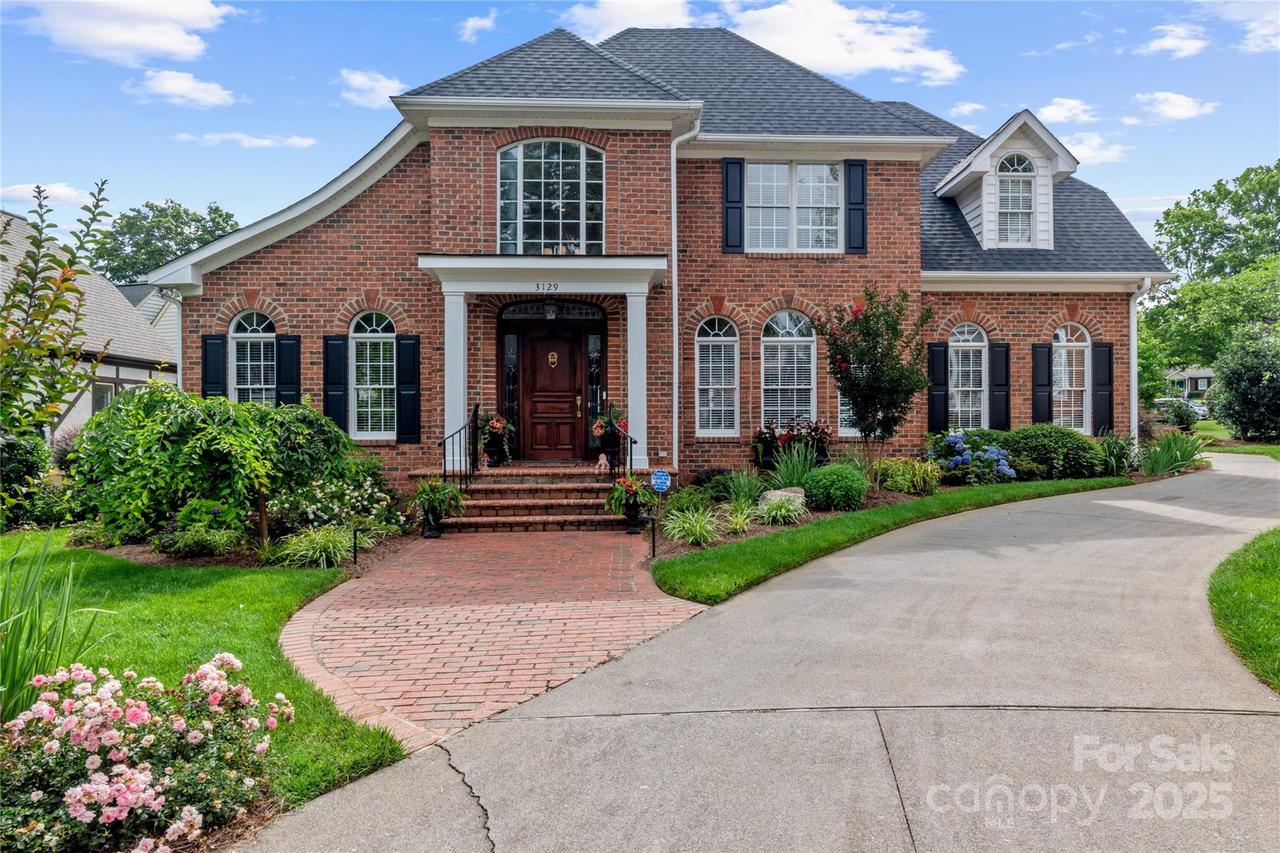
Photo 1 of 44
$880,000
Sold on 8/27/25
| Beds |
Baths |
Sq. Ft. |
Taxes |
Built |
| 3 |
3.10 |
4,222 |
0 |
2000 |
|
On the market:
69 days
|
View full details, photos, school info, and price history
This elegantly appointed Westhaven residence offers a versatile living experience with the option of a primary bedroom located on either the main or upper level. The open floor plan seamlessly integrates a gourmet kitchen, complete with a breakfast bar and a cozy breakfast room, plus elegant dining room. The formal living room boasts a coffered ceiling and a fireplace, while the den, also featuring a fireplace, opens into a sunroom, perfect for relaxation. The convenience of a main-level laundry room adds to the home's functionality. The upper level comprises two bedrooms, two full baths, a bonus room, an office, and space for arts and crafts. Outside, a brick paver patio enclosed by a brick privacy fence provides an inviting outdoor area. Additionally, the homeowners' association maintains the lush yard, allowing for hassle-free living. This property offers the convenience of in-town living with easy access to shopping, dining, medical facilities, and major highways.
Listing courtesy of Arlene Rouse, Village Realty