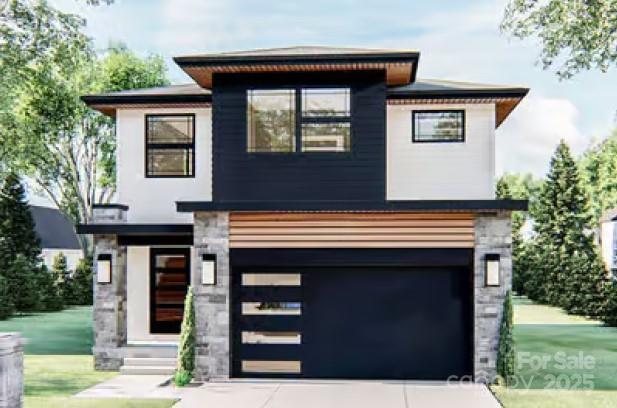
Photo 1 of 7
$975,000
| Beds |
Baths |
Sq. Ft. |
Taxes |
Built |
| 4 |
3.10 |
2,634 |
0 |
2025 |
|
On the market:
1 day
|
View full details, 15 photos, school info, and price history
With a fully finished basement, this modern 4-bedroom, 3.5-bath home in Asheville West offers flexible living for today’s lifestyle. The main level features 9-ft ceilings, open-concept living, hardwood floors, a large living room with fireplace, powder room, and mudroom. Upstairs, the primary suite boasts an ensuite bath and walk-in closet, while two additional bedrooms share a Jack-and-Jill bath. The laundry room is also conveniently located on this level. The basement includes a spacious family room, full bath, and fourth bedroom—perfect for guests or a private retreat. Outdoor living is easy with Trex-style decking, and a two-car garage adds everyday convenience. Built by Falcon Construction, this home includes Energy Star™ windows and appliances plus low-VOC finishes for comfort and efficiency. On a 0.15-acre lot, it’s just 2 miles to Haywood Road dining and 5 miles to downtown Asheville.
Listing courtesy of Katie Prendergast, Keller Williams Professionals