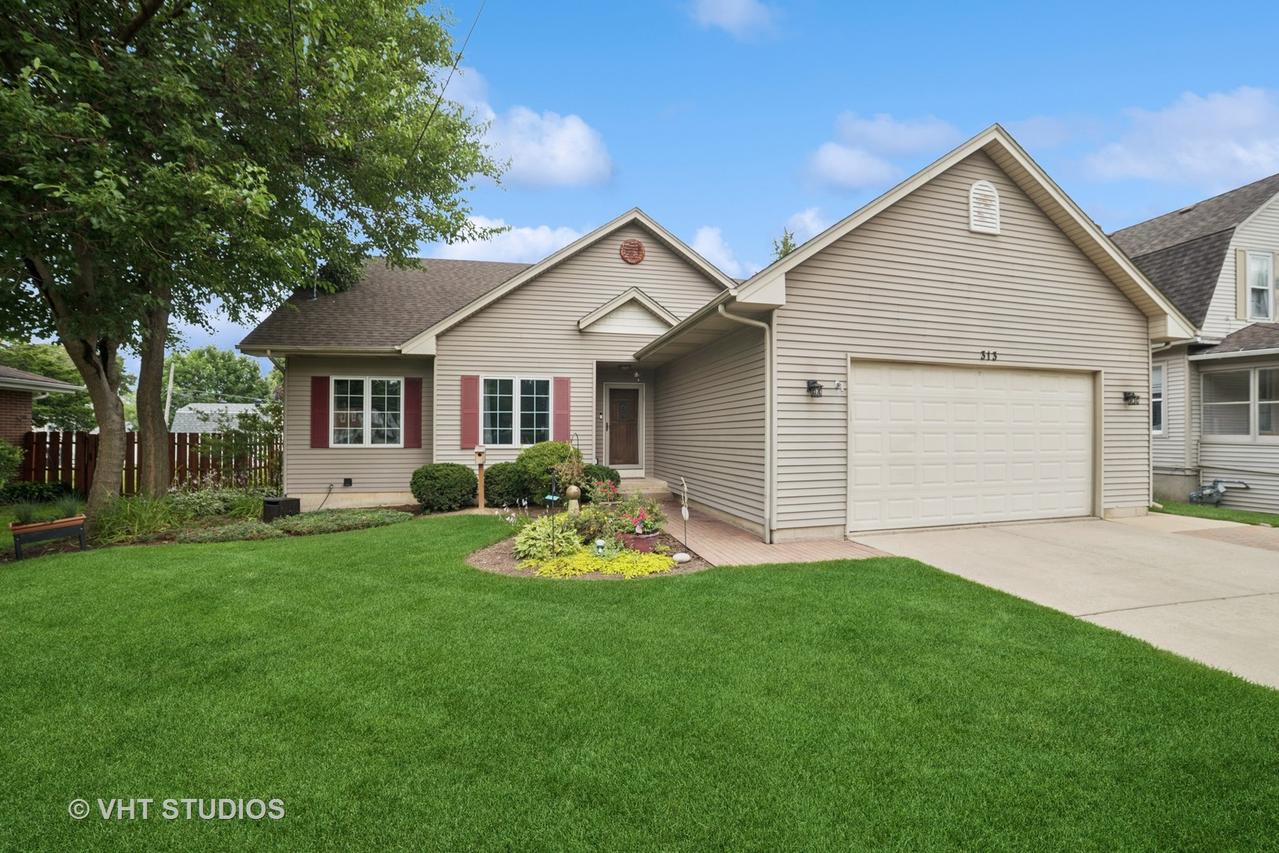
Photo 1 of 24
$405,000
Sold on 9/26/25
| Beds |
Baths |
Sq. Ft. |
Taxes |
Built |
| 3 |
3.00 |
1,613 |
$7,275.62 |
2003 |
|
On the market:
57 days
|
View full details, photos, school info, and price history
Welcome to this move-in ready ranch home, built in 2003 and thoughtfully maintained inside and out. Offering 4 bedrooms and 3 full baths, this home combines comfort, space, and functionality with a layout that fits a variety of lifestyles. The main level features a spacious open floor plan with great natural light, perfect for both entertaining and everyday living. The living room boasts a cozy fireplace, ideal for relaxing evenings, and flows seamlessly into a generous dining area and kitchen. The kitchen offers ample cabinetry, plenty of counter space, and room to gather. You'll find 3 bedrooms and 2 full baths on the main level, including a well-appointed primary suite with great closet space. Downstairs, the full finished basement adds incredible versatility with a 4th bedroom, full bath, and a large recreation area-ideal for guests, an in-law arrangement, or a home office/gym. Even better, the basement includes a private entrance from the garage, offering added privacy and convenience. Enjoy the outdoors in your fully fenced backyard featuring a beautifully manicured lawn, perfect for kids, pets, or entertaining. A 2-car attached garage provides plenty of parking and storage. This home truly has all the space, features, and curb appeal you've been looking for. Don't miss your chance to make this one yours! **New within the last 2 years Roof, Refrigerator, stove/range, disposal, washer, dryer, water heater, garage door opener**
Listing courtesy of Hilda Jones, Baird & Warner Real Estate - A