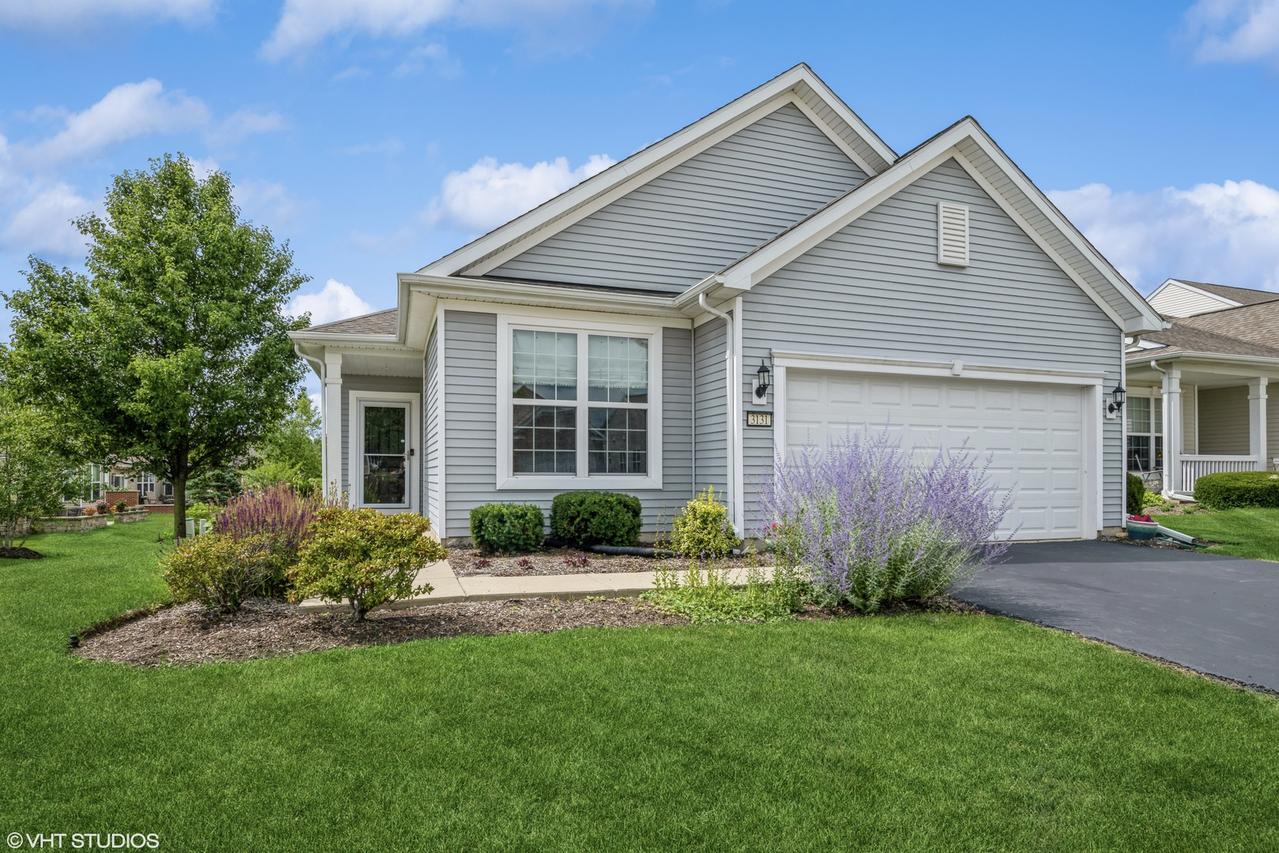
Photo 1 of 23
$480,000
Sold on 7/31/25
| Beds |
Baths |
Sq. Ft. |
Taxes |
Built |
| 2 |
2.00 |
1,726 |
$10,529.58 |
2014 |
|
On the market:
14 days
|
View full details, photos, school info, and price history
Enjoy the lifestyle and all the wonderful amenities that Grand Dominion has to offer - indoor and outdoor swimming pools, fitness center, recreational facility, tennis, pickleball and bocce ball courts and miles of walking and biking paths through acres of open space and around Lake Dominion. This open floor plan Wrigley model with 2 generous sized bedrooms, 2 full bathrooms and a den is one of the most sought after floor plans in the community. Beautiful wood flooring stretches from the spacious formal entry through the living room into the kitchen and the dining area. A multitude of large windows, 9 foot ceilings and the use of transom windows in the bathrooms all allow for an abundance of natural light to flow into the home. The kitchen is equipped with gorgeous 42 inch cabinets, granite counter tops, a large center island with breakfast bar seating, stainless steel appliances, glass tile backsplash, under cabinet lighting and a walk-in pantry. The primary bedroom has not one, but two walk-in closets and a roomy primary bathroom. The second bedroom and full bath are set off to the side and almost live like a secondary suite. The den is on its own at the front of the house providing a quiet space for deep thinking. There is a generous sized laundry room with ample storage space located just off the entry area to the 2 car attached garage. A covered patio is the perfect outdoor space. Furnace replaced 1/20/23, water heater 5/9/25. You're going to love this one!
Listing courtesy of Terry Wilkowski, @properties Christie's International Real Estate