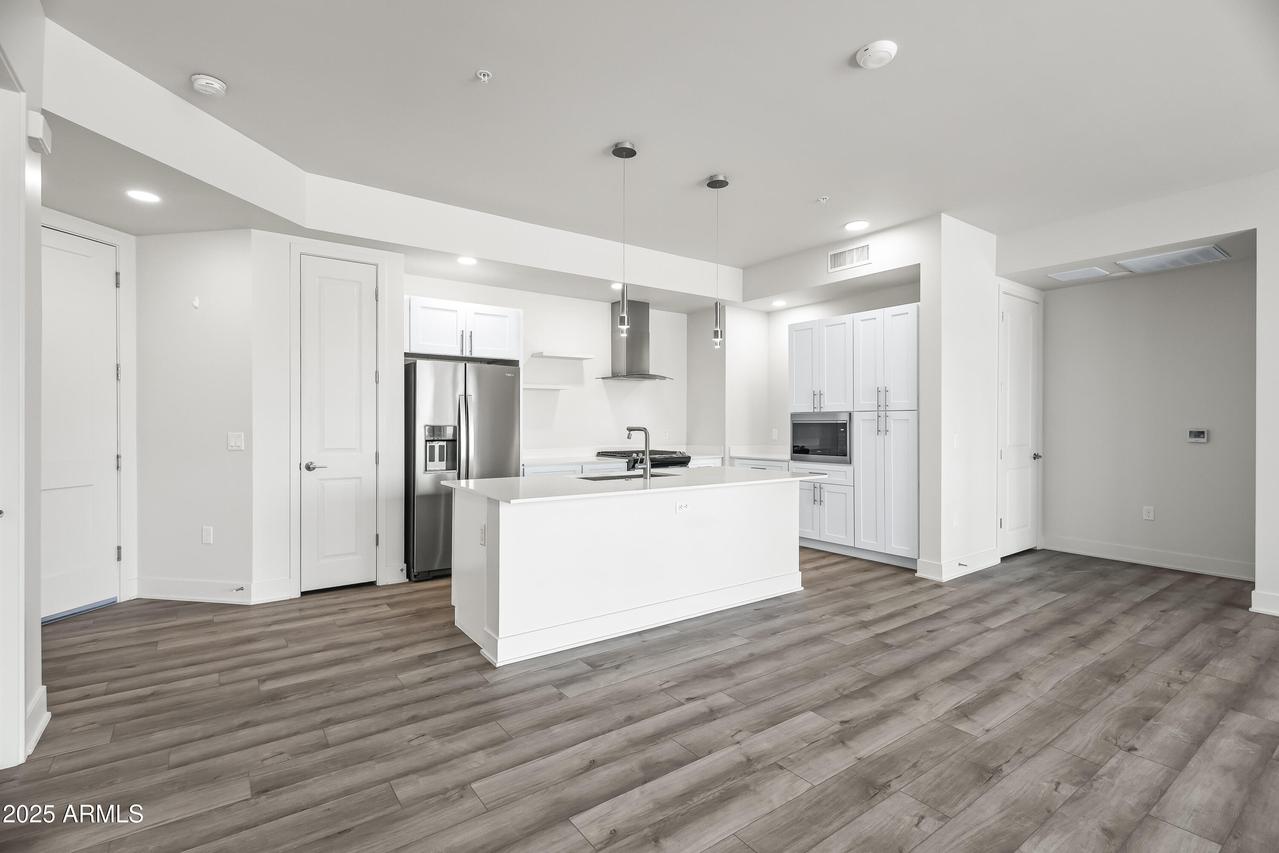
Photo 1 of 24
$595,000
| Beds |
Baths |
Sq. Ft. |
Taxes |
Built |
| 2 |
2.00 |
1,363 |
$109 |
2024 |
|
On the market:
139 days
|
View full details, photos, school info, and price history
This beautifully maintained, single-owner residence at Edison Midtown features one of the community's most sought-after floor plans—a spacious 2 bedroom + den that lives like a true 3-bedroom. Positioned on the second-to-top floor, the home offers serene south-facing views overlooking the pool, with a stunning backdrop of planes gliding in and out at sunrise and sunset. The setting is truly divine. Inside, the home feels bright, modern, and effortlessly livable with clean white finishes, upgraded window treatments, ceiling fans, and custom closet built-ins�features you won't find in new-construction units. The open layout showcases 10-ft ceilings, expansive windows, and a sleek kitchen complete with quartz countertops, stainless steel appliances, and a gas range. The versatile den makes the perfect home office or guest room, and the primary suite offers a peaceful retreat with an ensuite bath and walk-in closet.
Two premium, private parking spaces located near the elevator add everyday convenience that's hard to beat.
Live a true lock-and-leave lifestyle with resort-style amenities, including a heated pool, spa, a two-story state-of-the-art fitness center, resident lounge, dog wash, and secure access throughout the community.
Located in the heart of Midtown�steps from the light rail, dozens of vibrant restaurants, local markets, Epic Fitness, coffee shops, and an easy connection to the airport�this is modern city living at its best.
A rare opportunity to own a thoughtfully upgraded, turn-key home in one of Midtown Phoenix's most desirable urban communities.
Listing courtesy of Katrina Barrett & Lauren Ault, Local Luxury Christie's International Real Estate & Local Luxury Christie's International Real Estate