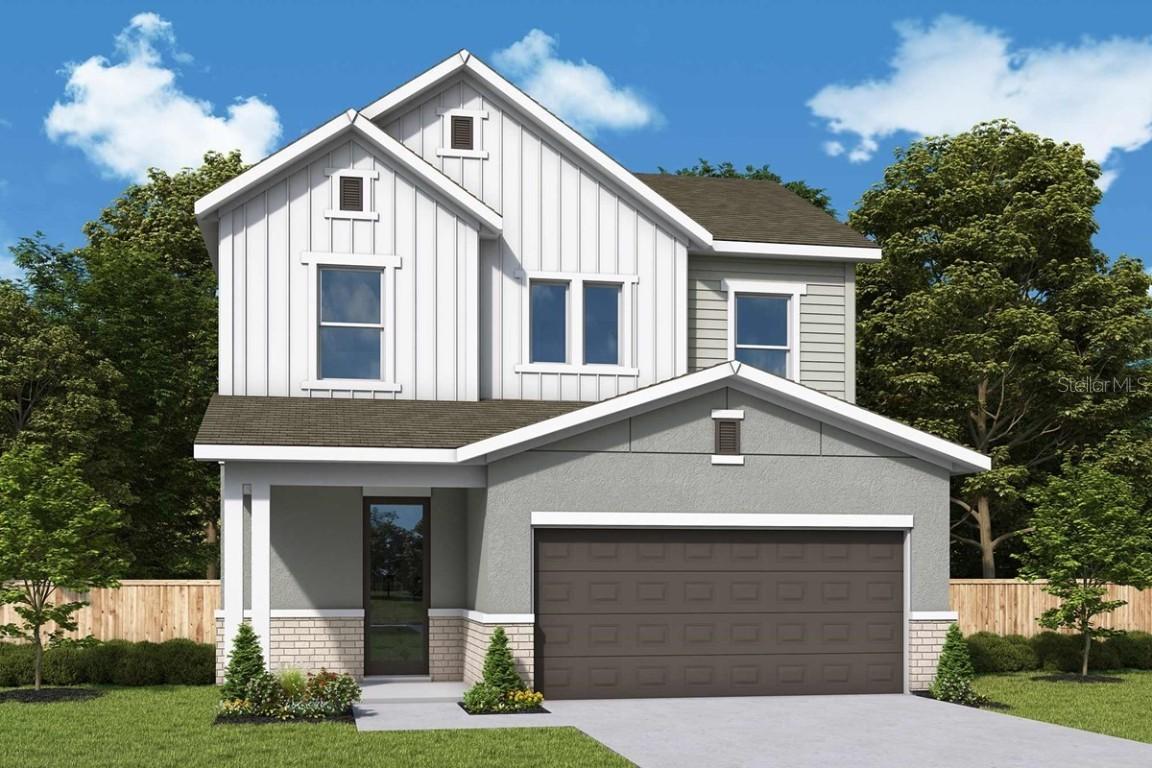
Photo 1 of 1
$495,000
Sold on 12/10/25
| Beds |
Baths |
Sq. Ft. |
Taxes |
Built |
| 3 |
2.10 |
2,411 |
$2,471 |
2025 |
|
On the market:
90 days
|
View full details, photos, school info, and price history
Experience exceptional craftsmanship and comfort in The Pickett floor plan by David Weekley Homes, perfectly situated in the sought-after Chapel Crossings community of Wesley Chapel, FL. This thoughtfully designed home combines elegance and functionality, offering spaces ideal for both lively gatherings and quiet evenings at home.
At the heart of the home, the beautifully appointed kitchen invites connection and creativity, while the spacious first-floor Owner’s Retreat provides a private haven with a luxurious bath and oversized walk-in closet for effortless mornings. Upstairs, generously sized bedrooms and a versatile loft create the perfect setting for family living or guest accommodations.
Set on a scenic park homesite with tranquil green space views, this home pairs modern living with natural beauty. Residents also enjoy peace of mind with David Weekley’s industry-leading warranty, a hallmark of quality and lasting value.
Chapel Crossings elevates everyday living with resort-style amenities, including a clubhouse, pool with lazy river, pickleball courts, dog parks, playgrounds, and miles of walking and biking trails — all just steps from your front door.
Discover the perfect blend of design, choice, and service in this exceptional David Weekley home.
Listing courtesy of Robert St. Pierre, WEEKLEY HOMES REALTY COMPANY