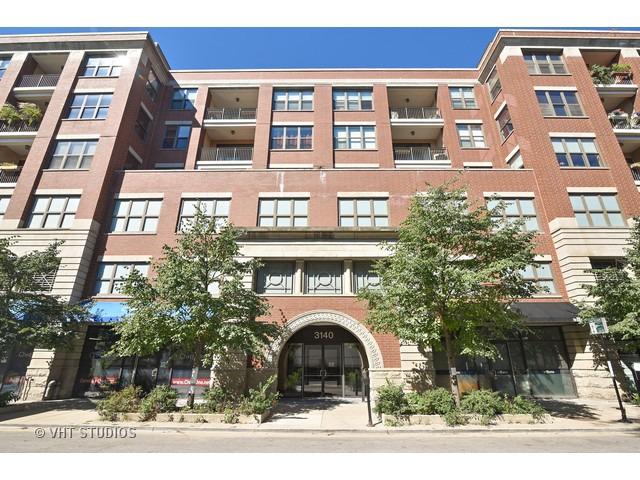
Photo 1 of 1
$430,000
Sold on 10/24/16
| Beds |
Baths |
Sq. Ft. |
Taxes |
Built |
| 2 |
2.00 |
1,406 |
$6,840.84 |
2006 |
|
On the market:
46 days
|
View full details, photos, school info, and price history
Tucked away in a boutique elevator building in the heart of Lakeview is this ideally laid out split floor plan of two bedrooms & two baths with superior finishes and 10' ceilings throughout. Generous bedrooms with double closets in each. Enter the unit through a charming foyer and gallery hallway toward the grand sun-drenched living room and the high-end stainless steel appliance kitchen with a gorgeous subway tile backsplash, loads of cabinet space, a separate pantry, and a breakfast bar that invites you to entertain. The master bedroom has an entire hallway of closets that leads you to a spa bath with a whirlpool tub, separate shower, and a dual sink vanity. Enjoy relaxing on your covered balcony that faces West onto the back of a quiet tree-lined street. Out your front door you have access to tons of restaurants, shopping, Southport, and the EL. Side-by-side washer & dryer, gas fireplace, additional storage, & garage parking all included!
Listing courtesy of Megan Fealy, @properties Christie's International Real Estate