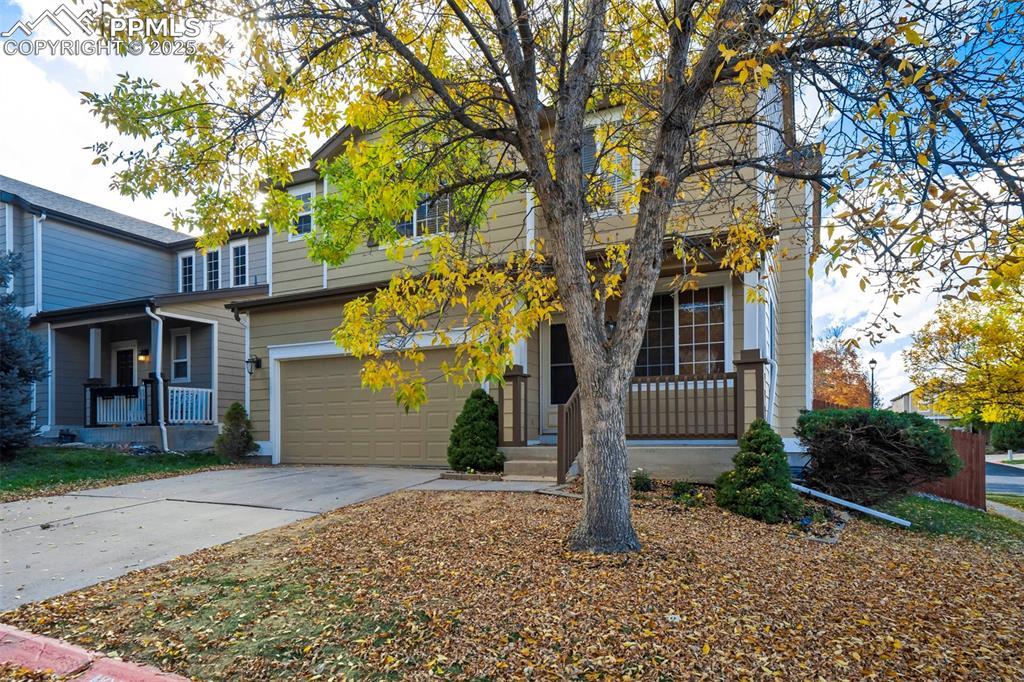
Photo 1 of 49
$440,000
Sold on 2/06/26
| Beds |
Baths |
Sq. Ft. |
Taxes |
Built |
| 3 |
2.10 |
2,510 |
$1,577.65 |
1999 |
|
On the market:
104 days
|
View full details, photos, school info, and price history
Completely updated and move-in ready! This fabulous home features an inviting open floor plan with vaulted ceilings, multiple living and dining areas, a gas fireplace with built-ins, and elegant arched doorways. Enjoy central A/C, mountain views, and an excellent location on a quiet, tree-lined cul-de-sac near parks, schools, and military bases.
The updated kitchen offers ample cabinetry, modern finishes, a large pantry, and a sunny dining nook, with a nearby formal dining area that opens to the expansive deck and fenced backyard—ideal for outdoor entertaining. The spacious upper-level loft overlooks the main living area and provides a perfect flex space for an office, playroom, or library.
The generous primary suite includes French doors, a huge walk-in closet, and a beautifully updated 5-piece bath with double vanities, walk-in shower, and soaking tub. Two additional upper bedrooms share a full hall bath, and the finished lower level includes a private office or optional fourth bedroom.
Additional highlights include new flooring, fresh paint, designer lighting, window coverings, ceiling fans, and an attached 2-car garage. This fully updated home offers modern comfort, thoughtful design, and a fantastic location—don’t miss it!
Listing courtesy of Holly Quinn, The Cutting Edge