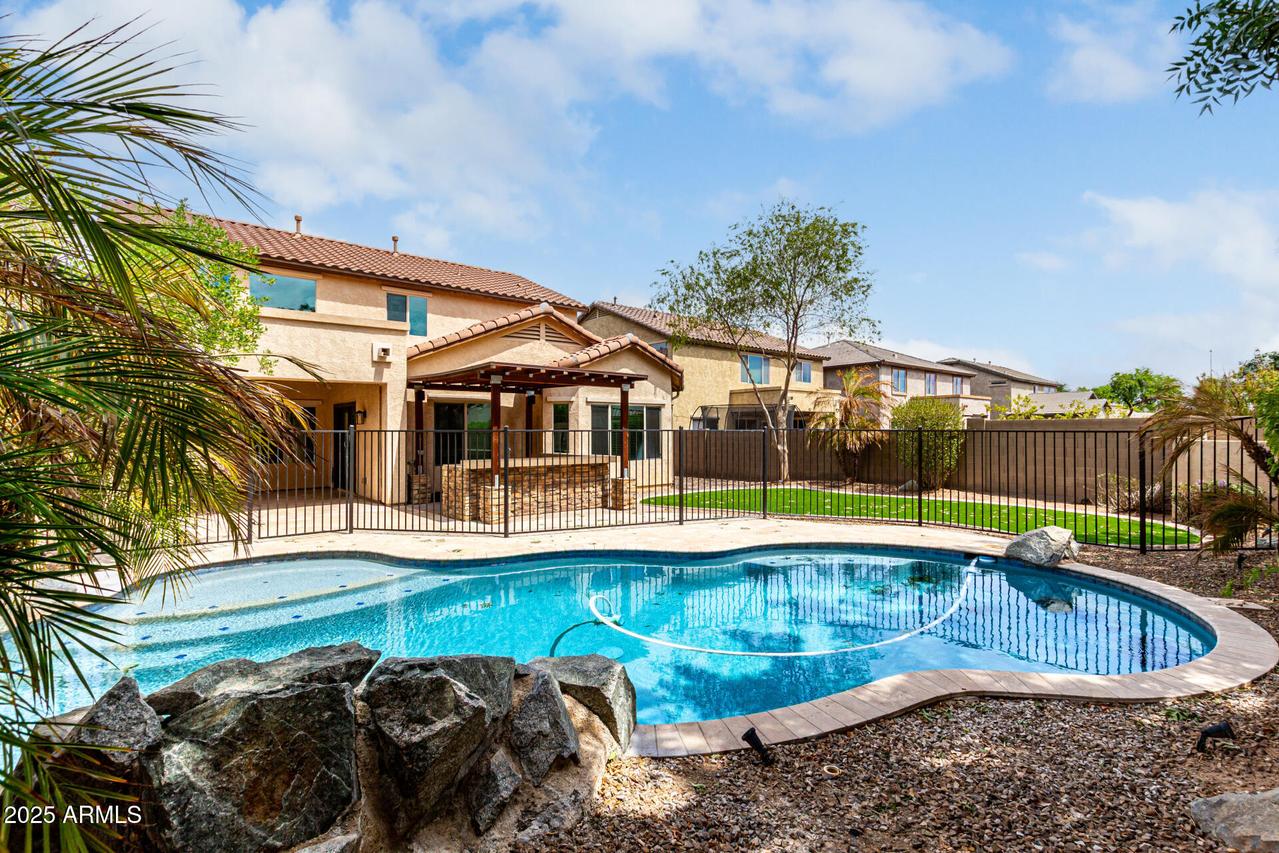
Photo 1 of 79
$720,000
Sold on 10/31/25
| Beds |
Baths |
Sq. Ft. |
Taxes |
Built |
| 5 |
4.00 |
2,873 |
$2,956 |
2012 |
|
On the market:
64 days
|
View full details, photos, school info, and price history
This fabulous 5-bedroom pool home has everything you need! Located in the amazing Stratland Estates of Gilbert, close to shopping and freeways! Let the beautifully landscaped front patio, 2-car garage & RV gates invite you to take a look inside, where you'll be greeted in a breathtaking, two-story high living room with delightful tile flooring, dramatic windows for abundant natural light, and a neutral palette. The open-concept kitchen boasts staggered cabinetry adorned with crown molding, tile backsplash, granite countertops, stainless steel essentials, and a center island with a breakfast bar. The main floor includes the primary suite—complete with a walk-in closet and a full ensuite with an oversized dual-sink vanity, the den/office, dining room, and laundry area. The top floor hosts the secondary bedrooms, and 2 bathrooms�including a Jack & Jill. Enjoy fun family times in the massive loft. The expansive backyard includes a covered patio with travertine pavers, a built-in, outdoor kitchen, a grassy area, and a fenced saltwater pool! An entertainer's dream! Quick occupancy is possible! Don't miss it!
Listing courtesy of Susan Wells, HomeSmart Premier