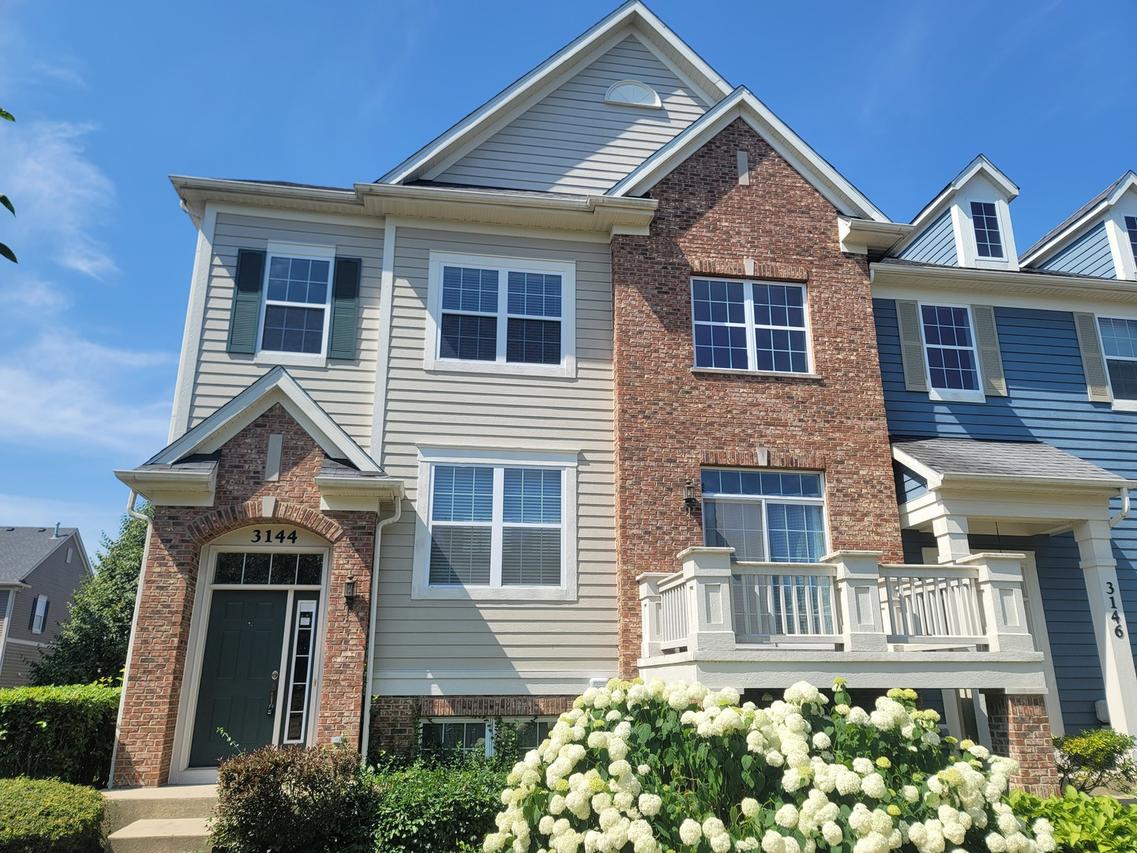
Photo 1 of 17
$305,000
Sold on 9/23/25
| Beds |
Baths |
Sq. Ft. |
Taxes |
Built |
| 3 |
2.10 |
1,814 |
$7,710.62 |
2005 |
|
On the market:
75 days
|
View full details, photos, school info, and price history
Welcome to this beautifully maintained 3-bedroom, 2.5-bath tri-level townhome in the desirable Providence subdivision of Elgin. This home offers a rare main floor primary suite with walk-in-closet and full bath, a fantastic blend of comfort and style. Kitchen features a large island, granite countertops, 42" cabinetry, and a stylish coffee bar-perfect for everyday living or entertaining. The kitchen comes fully equipped with stainless steel appliances, including a refrigerator, oven, microwave, dishwasher, and disposal. Wood Laminate floors enhance the main living area adding warmth and elegance. Laundry conveniently located on 2nd floor along with a large loft which could be a fourth bedroom/office. There are two private balconies, a basement and an attached 2-car garage with plenty of storage. Located in award-winning District 301 schools. This move-in ready home is one you won't want to miss-schedule your private showing today! "The property is under the Owner Occupant program. Buyer(s) occupying the property as primary residence are eligible to submit an offer during the first 30 days of listing. All buyer types will be considered after 30 days."
Listing courtesy of Judy Cox, Results Realty ERA Powered