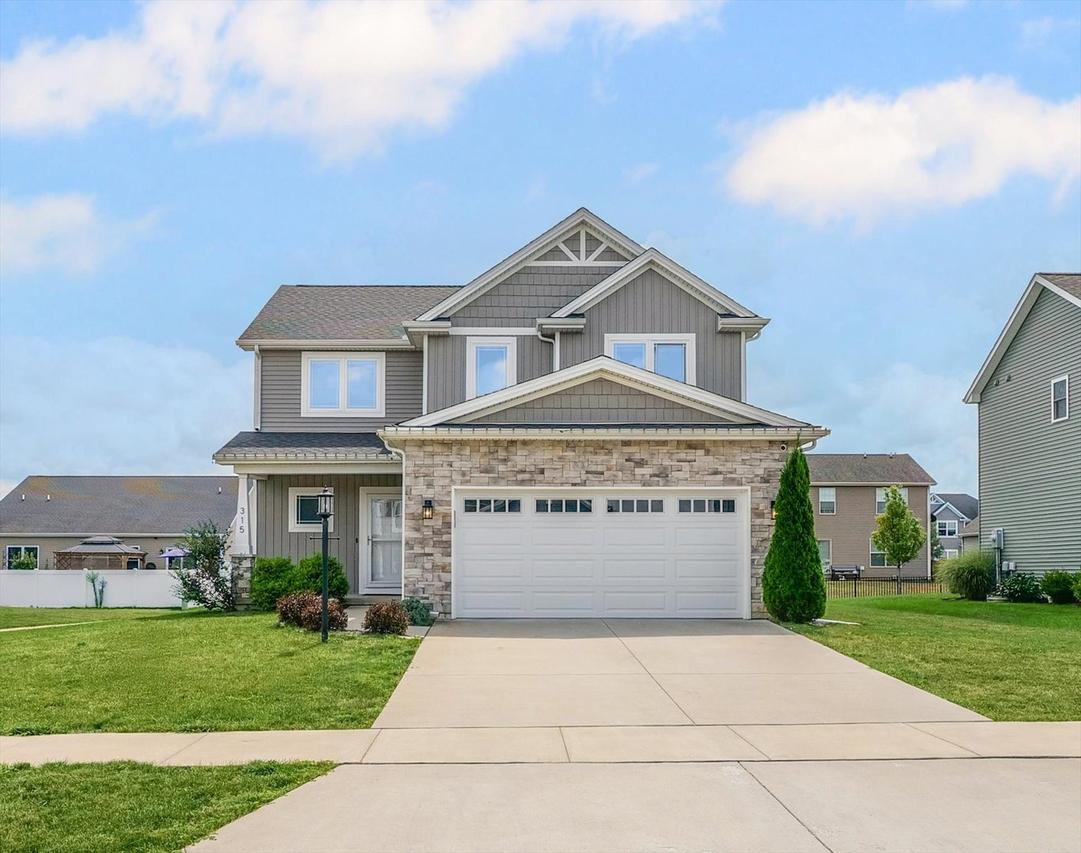
Photo 1 of 43
$410,000
Sold on 11/03/25
| Beds |
Baths |
Sq. Ft. |
Taxes |
Built |
| 3 |
3.10 |
1,780 |
$8,337.86 |
2020 |
|
On the market:
82 days
|
View full details, photos, school info, and price history
Located at the popular Prairie Meadows Subdivision, this Mayberry floor plan features 4 bedrooms and 3.5 bathrooms with finished basement and 2 attached garage. In the kitchen, you will enjoy a large quartz island with bar stool seating, walk-in pantry, tiled back splash and stainless steel appliances. The gas fireplace in the living room creates cozy feeling with the minimized maintenance. You are welcome to home from the garage by the drop Zone with custom locker unit for storage. On the second floor, you will find three bedrooms with one laundry room. Spacious master bedroom has cathedral ceiling, large walk-in closet, double sinks, custom tiled shower with the glass door. The house is close to parks, shopping and schools.
Listing courtesy of Sherry Qiang, KELLER WILLIAMS-TREC