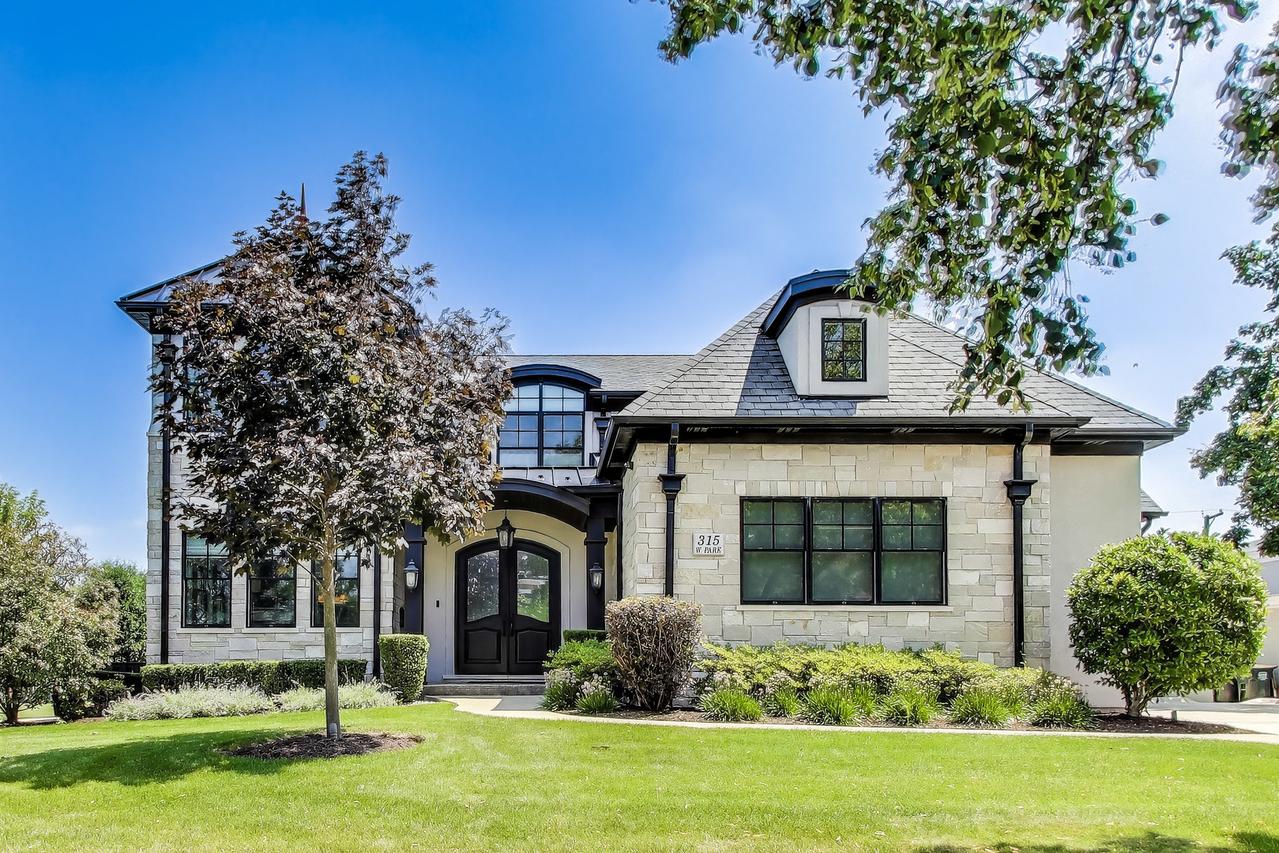
Photo 1 of 90
$1,875,000
Sold on 9/12/25
| Beds |
Baths |
Sq. Ft. |
Taxes |
Built |
| 4 |
4.20 |
4,900 |
$28,221.19 |
2018 |
|
On the market:
49 days
|
View full details, photos, school info, and price history
A True Masterpiece in Arlington Heights! Welcome to your dream home in the heart of Arlington Heights-a custom-built stunner that exudes luxury, functionality, and timeless craftsmanship. Situated on an expansive 95 x 135 corner lot, this exquisite residence offers over 4,900 square feet of expertly designed living space, blending classic elegance with modern amenities. Step inside to discover a grand interior framed by rich custom millwork that showcases impeccable attention to detail at every turn. With 4 spacious bedrooms upstairs and an additional bedroom in the fully finished lower level, this home effortlessly accommodates family and guests alike. The 4 full bathrooms and 2 half baths ensure comfort and convenience on every floor. The gourmet kitchen features Wolf appliances, custom cabinetry, and an open layout that flows into the main living and dining areas. A main level wet bar adds sophistication to entertaining, while the adjacent sunroom with radiant heated floors offers a cozy retreat year-round. The primary suite is a true sanctuary, complete with a massive walk-in closet and a luxurious Carrara marble en-suite bath-an indulgent escape from the everyday. For added ease, laundry rooms on both the main floor and second level streamline daily living. A bonus room upstairs provides flexible space perfect for a home office, playroom, or guest retreat-tailored to your family's needs. The lower level transforms into an entertainer's paradise, featuring a gorgeous wet bar fully equipped with a refrigerator, wine cooler, dishwasher, and microwave drawer. Enjoy movie nights in the state-of-the-art home theatre, outfitted with acoustic panels and 11 high-end speakers. There's also a game room, exercise room, utility room, and full bathroom, making this lower level as functional as it is fabulous. Outside, the luxury continues. The professionally landscaped yard includes a built-in grilling station, outdoor bathroom, and a stunning in-ground pool with automatic cover and pool filler-ideal for both everyday enjoyment and summer entertaining. A sprinkler system keeps the lush greenery vibrant, while a heated driveway ensures effortless winters. Two spacious garages with 11-foot ceilings provide ample storage and flexibility for car enthusiasts or hobbyists. All of this is located just minutes from vibrant downtown Arlington Heights, offering top-rated schools, dining, shopping, and easy commuter access. Every inch of this home has been thoughtfully designed and flawlessly executed. With its unmatched blend of custom craftsmanship, high-end features, and prime location, this Arlington Heights gem is the epitome of luxury living! Your Forever Home Awaits!
Listing courtesy of Cheryl Bellavia, Baird & Warner