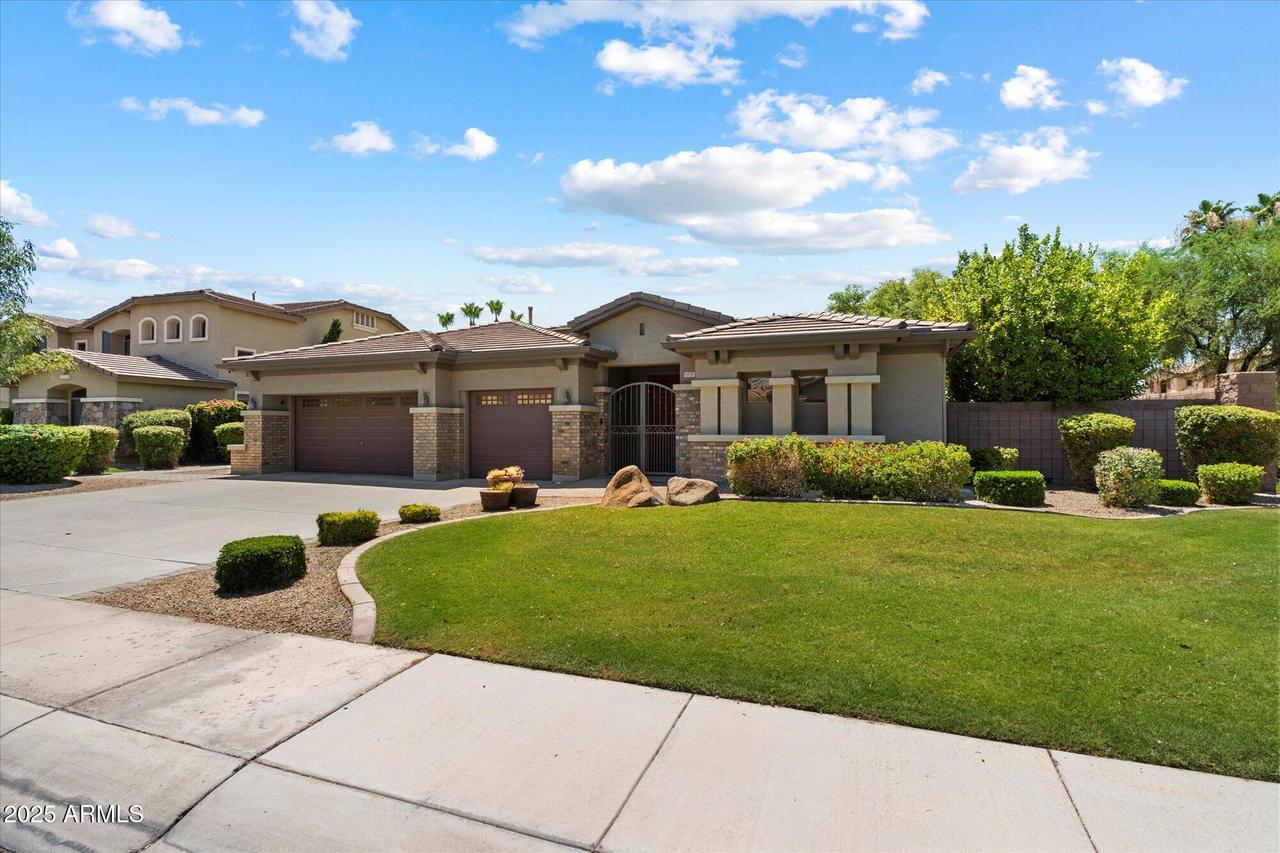
Photo 1 of 33
$749,500
| Beds |
Baths |
Sq. Ft. |
Taxes |
Built |
| 4 |
3.00 |
2,577 |
$3,029 |
2002 |
|
On the market:
215 days
|
View full details, photos, school info, and price history
The resort-style backyard steals the show with a sparkling pool, lush greenery, and plenty of space to relax or entertain. Located in the desirable Vintage Ranch community in Gilbert, this single-level 4-bed, 3-bath home sits on an oversized 14,770 sq ft corner lot—with a backyard that's noticeably deeper and more spacious than most in the neighborhood. A smart split floor plan separates the primary suite and two bedrooms from a fourth bedroom and bath, offering privacy and flexibility. Inside, you'll find tile flooring, brand new carpeting, granite countertops, and abundant natural light. The oversized 3-car garage includes built-in cabinets, and the home features a whole-house water system plus an 8-ft RV gate with cedar slats—ideal for storage, trailers, or backyard access.
Listing courtesy of Jeremy Marks, HomeSmart