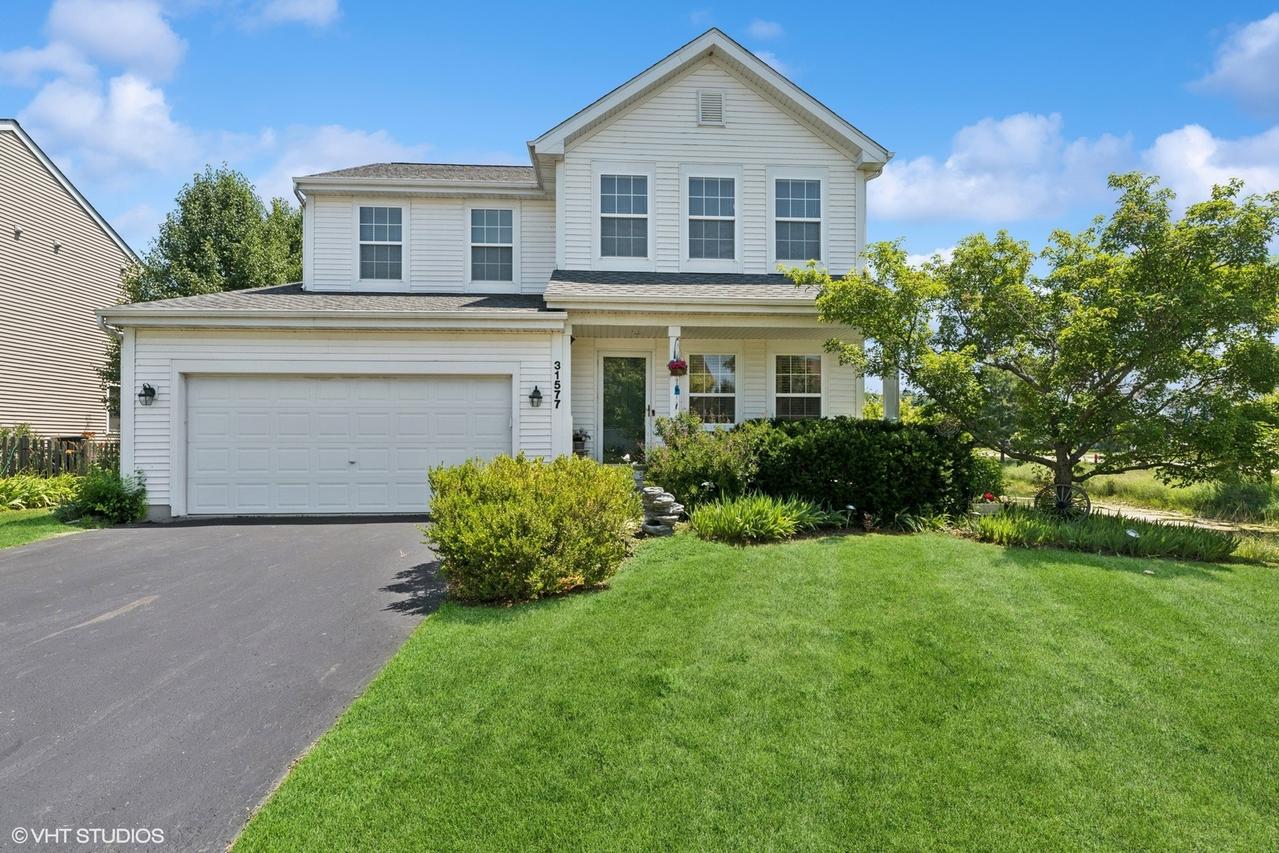
Photo 1 of 1
$435,000
Sold on 11/14/25
| Beds |
Baths |
Sq. Ft. |
Taxes |
Built |
| 4 |
2.10 |
2,304 |
$6,619 |
2004 |
|
On the market:
119 days
|
View full details, photos, school info, and price history
Welcome to this stunning 4-bedroom, 2.5-bath Yorktown model located on a premium corner lot in The Pines of Lakemoor. Enjoy beautiful pond views from multiple angles of the home and an inviting front porch, perfect for relaxing. The main level offers a formal living room at the front of the home and a spacious open-concept layout connecting the family room, dining area, and kitchen-ideal for entertaining. The kitchen features updated white cabinetry, granite countertops, a walk-in pantry, and ample prep space. A sliding glass door off the dining area leads to a peaceful backyard with patio and serene pond and nature views. There is a half bath that completes the main level. The first-floor laundry room is conveniently located just off the garage entrance. The attached 2-car garage is extended for additional storage needs. One unique feature of this home is the open staircase to the basement-custom to this model-adding to the home's bright and open feel. Upstairs, the oversized primary suite offers a relaxing retreat, a private en-suite bathroom with a soaker tub, separate walk-in shower, and dual vanity. Three additional generously sized bedrooms and a full hall bath complete the second level. The finished basement offers flexible space for a potential 5th bedroom, rec room, office, or home gym. Plenty of storage is available in the large unfinished section, with shelving racks and a deep freezer included. Major updates include a new roof (2019) and new A/C unit (2023). Enjoy neighborhood walking paths and two nearby parks-all within the highly rated Wauconda School District. Conveniently located near Woodman's, shopping, dining, and more. This well-maintained home is a must-see!
Listing courtesy of Kristin Kessler, Coldwell Banker Realty