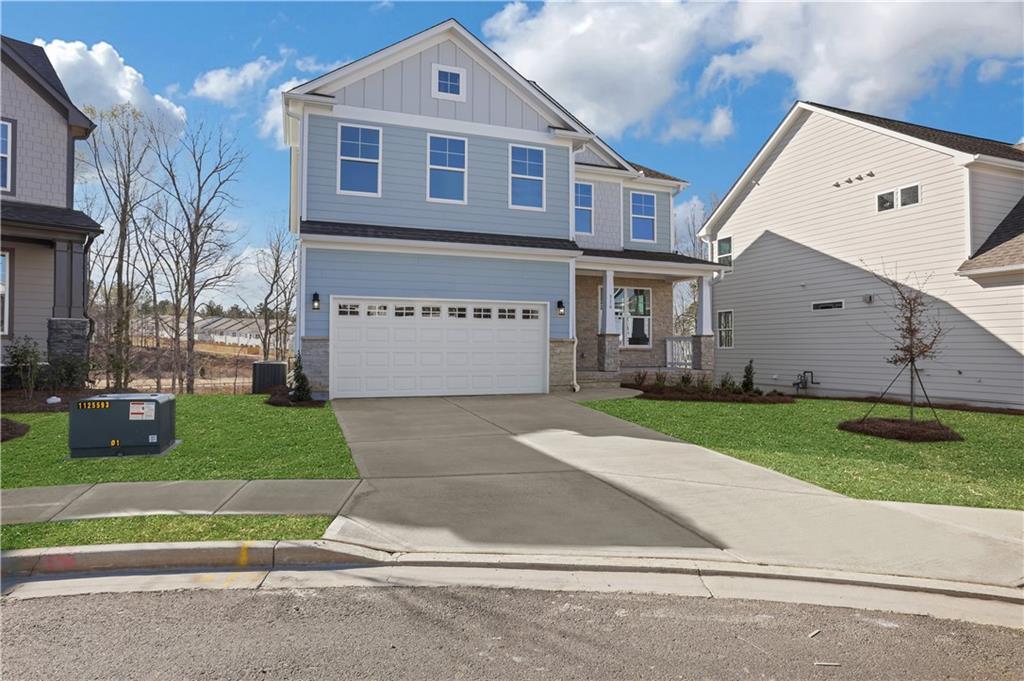
Photo 1 of 58
$549,900
Sold on 9/19/25
| Beds |
Baths |
Sq. Ft. |
Taxes |
Built |
| 5 |
3.10 |
3,267 |
0 |
2025 |
|
On the market:
28 days
|
View full details, photos, school info, and price history
FLASH SALE! $30,000 PRICE DROP – Home must CLOSE by September 30!
Move-in ready, this Drexel floor plan with a FINISHED BASEMENT by Eastwood Homes is tucked away in a private cul-de-sac with a spacious yard and tree-lined backdrop for added privacy.
The finished basement offers a full bedroom, bathroom, and living area, creating an ideal retreat for guests, a game room, or additional entertaining space. The main level includes a private office, formal dining room, and a gourmet kitchen with sleek grey cabinets, quartz countertops, and a stainless steel hood vent. The living area opens to a covered back deck, perfect for outdoor dining and relaxation.
Upstairs, the luxury primary suite features a spa-inspired shower and upgraded finishes, while the secondary bedrooms are impressively large with plenty of natural light.
At Twin Lakes, residents enjoy resort-style amenities including lakes, a pool, clubhouse, fitness center, dog park, and more—all just minutes from shopping, dining, and I-85.
Listing courtesy of Thomas Glen Slappey, Peggy Slappey Properties Inc.