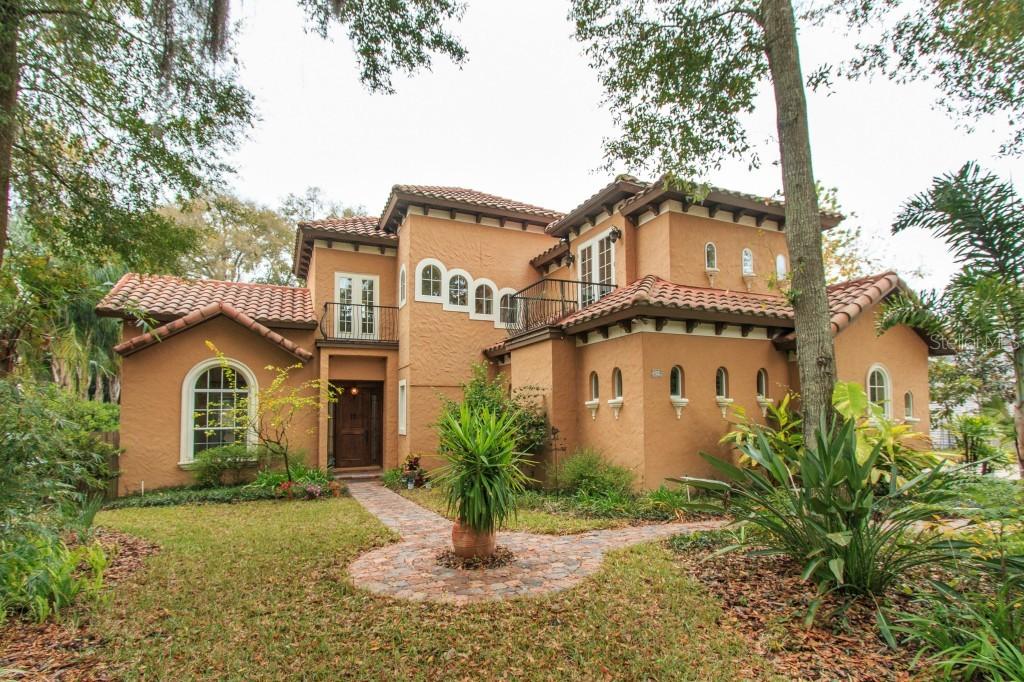
Photo 1 of 1
$865,000
Sold on 4/30/15
| Beds |
Baths |
Sq. Ft. |
Taxes |
Built |
| 4 |
3.20 |
4,632 |
$10,368 |
2007 |
|
On the market:
59 days
|
View full details, photos, school info, and price history
Custom-built home in downtown Windermere. This 4 bedroom home features a first floor master with sitting area and luxurious master bath suite with dual closets, private office/library, spacious upstairs bonus room and 3 generously-sized bedrooms and two additional baths. This energy-efficient home has double pane windows, radiant barrier walls and on demand water. Cathedral ceilings, extensive moldings, tray ceilings and wrought iron railings are more of the custom features. The chef's kitchen includes stainless appliances, Viking gas range, center island with sink, two dishwashers, large walk in pantry and granite counters. Off the kitchen is a mud/laundry room with built in seating and open and closed storage areas and is directly off the garage. The house is also equipped for interior and exterior surveillance cameras. Completing this amazing home is the outdoor screened pool/spa with paver deck and fully fenced back yard.
Listing courtesy of Teresa Stewart & Michael Stewart, SOUTHERN REALTY GROUP LLC & SOUTHERN REALTY GROUP LLC