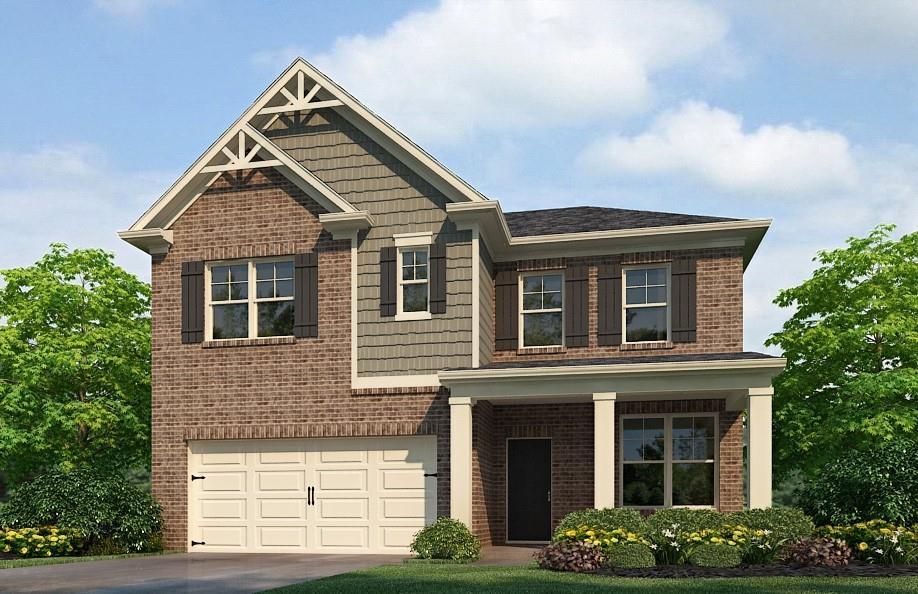
Photo 1 of 1
$407,720
| Beds |
Baths |
Sq. Ft. |
Taxes |
Built |
| 3 |
2.10 |
2,235 |
$1 |
2025 |
|
On the market:
99 days
|
View full details, photos, school info, and price history
**Under Construction**The popular, award-winning Wynbrooke plan on homesite 156 offers the perfect blend of function and flair.
The main level showcases a bright, open-concept kitchen with granite countertops, tile backsplash, stainless steel appliances, and modern LED disc lighting. A large island overlooks the breakfast area and spacious family room, fireplace and covered porch —perfect for both daily living and entertaining. A formal dining room and convenient powder room complete the main floor.
Upstairs, you’ll find three generously sized bedrooms, each with ample closet space. The luxurious owner’s suite features a sitting room, spa-inspired bath with a soaking tub, separate shower, and an oversized walk-in closet. Designed for maximum comfort and everyday convenience, this home delivers both style and practicality. Ask about our current buyer incentives. Model Home Open Daily: Monday 1pm-6pm , Tuesday-Saturday 10am-6pm, Sunday 12pm-6pm.
Please note: Photos are stock images and may not reflect the actual property.
Listing courtesy of Cheryl Ray & Joyce Cavener, Rockhaven Realty, LLC & Rockhaven Realty, LLC