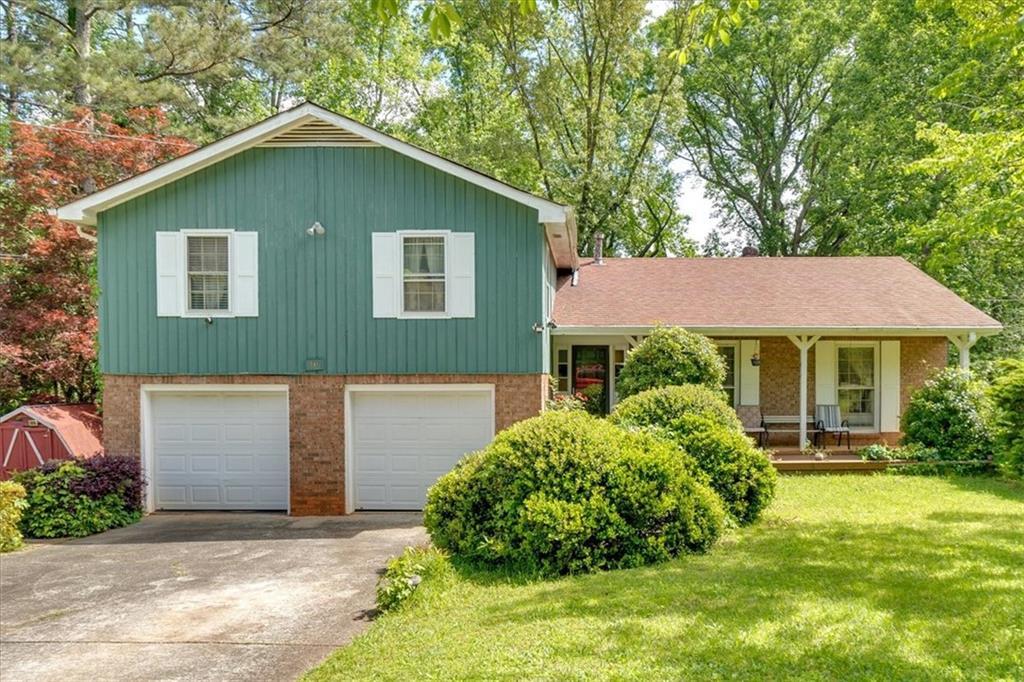
Photo 1 of 30
$320,000
Sold on 9/24/25
| Beds |
Baths |
Sq. Ft. |
Taxes |
Built |
| 4 |
2.10 |
2,124 |
$756 |
1974 |
|
On the market:
141 days
|
View full details, photos, school info, and price history
Welcome to 316 Shiloh Hills Dr NW, a beautifully maintained split-level ranch nestled at the end of a quiet cul-de-sac in Kennesaw’s established Shiloh Hills neighborhood. Offering a spacious layout, classic charm, and flexible living areas, this home is designed for comfort and convenience.
Step inside to a warm, welcoming foyer that opens to a light-filled family room on the right—perfect for relaxing or gathering with guests. From there, flow seamlessly into the formal dining room, which connects to a bright eat-in kitchen. The thoughtful circular layout makes everyday living and entertaining effortless.
Just off the kitchen, the lower level features a cozy second living space that opens to a screened-in porch—ideal for morning coffee or winding down in the evening. This level also includes a convenient half bath, a two-car garage, and a dedicated storage shed for tools, equipment, or seasonal items.
Upstairs, all four bedrooms are tucked away for privacy, including a spacious primary suite with an ensuite bath. A second full bathroom serves the additional bedrooms, providing plenty of space for household needs or guests.
Set on a generous lot with mature trees and a peaceful backyard, this home offers the perfect outdoor setting for entertaining, gardening, or simply enjoying the quiet. Its cul-de-sac location adds extra privacy while still placing you just minutes from shopping, dining, and major commuter routes.
With solid construction, a functional layout, and timeless curb appeal, this is the kind of home you’ll want to make your own—whether you're settling in as-is or updating with your personal style.
Listing courtesy of Ayman Almoussli, Atlanta Communities