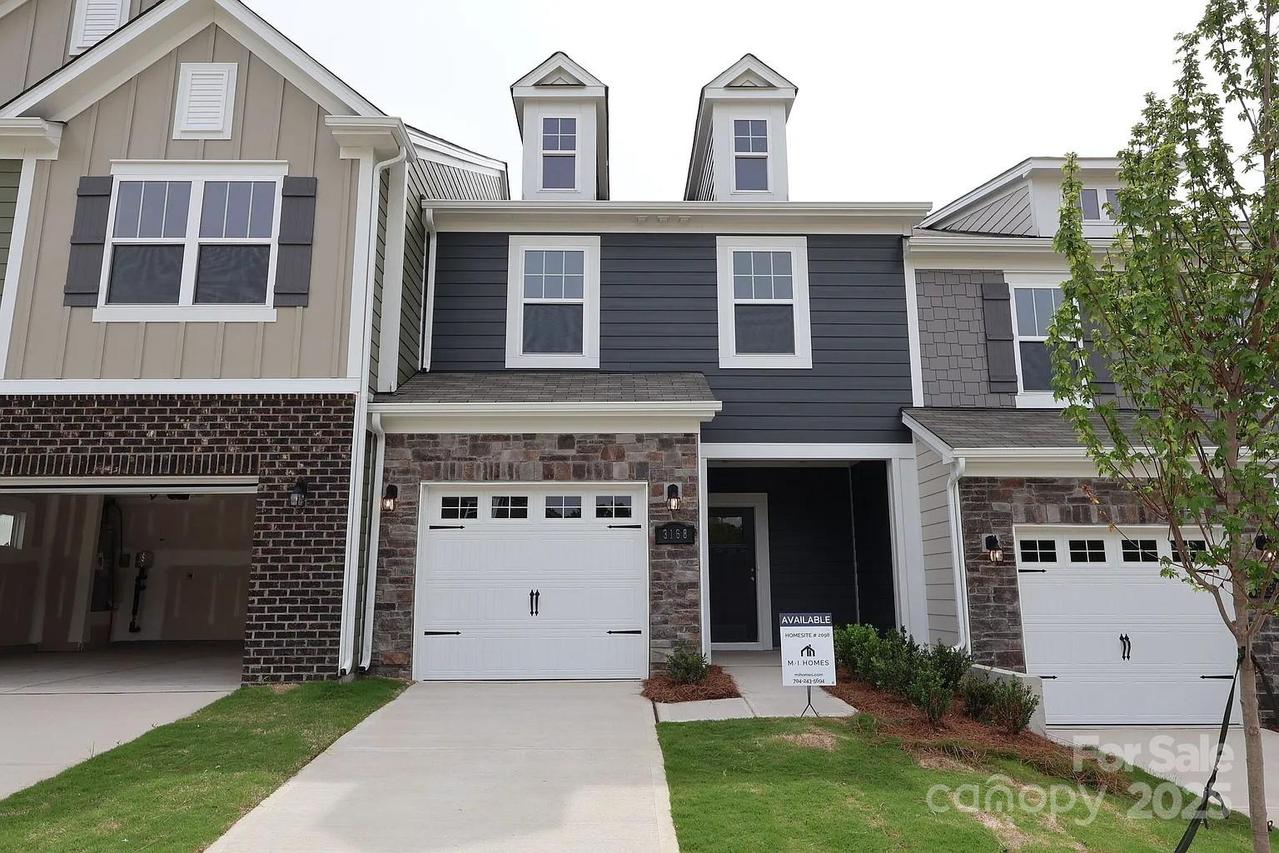
Photo 1 of 13
$344,000
Sold on 9/17/25
| Beds |
Baths |
Sq. Ft. |
Taxes |
Built |
| 3 |
2.10 |
1,601 |
0 |
2025 |
|
On the market:
30 days
|
View full details, photos, school info, and price history
Welcome to the Wylie! Walk in straight from your 1-car garage and embrace the homey feel of your foyer. Through the foyer, you'll be greeted by a spacious kitchen with a large island, providing additional space for cooking and entertaining. With our open floor plan, you have easy access to the family room, where you can enjoy conversation and quality time. With enough space to easily fit a sectional, coffee table, and other furniture, the family room is the perfect spot to unwind. Take the staircase to the upper level, where you'll find the spacious owner's bedroom with an ensuite to ensure privacy and comfort. You will also find two additional bedrooms, perfect for guests or family members. The secondary bath is conveniently located near the additional bedrooms to ensure everyone's satisfaction. Finally, you get to enjoy the ease of same-level laundry access, making laundry a breeze!
Listing courtesy of Non Member, Canopy Administration