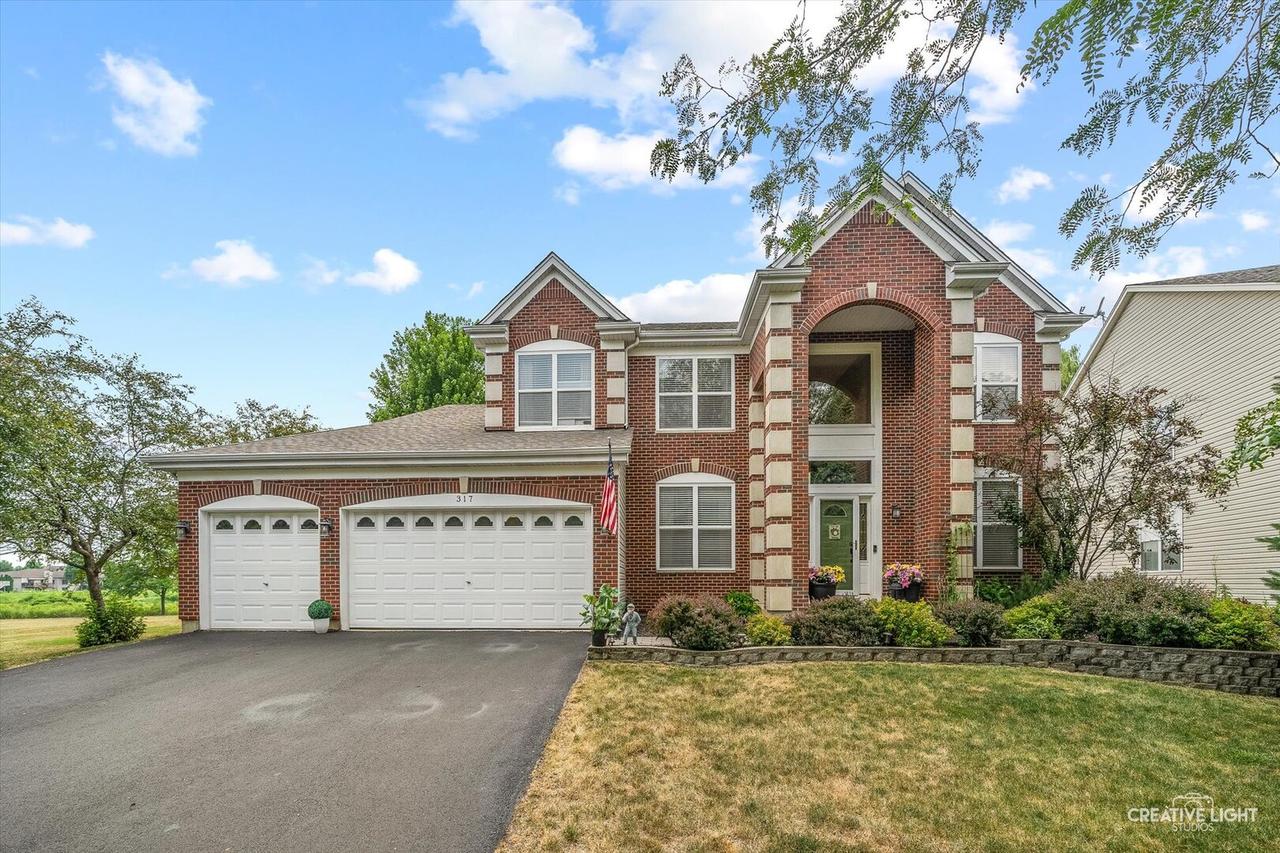
Photo 1 of 45
$540,000
Sold on 9/25/25
| Beds |
Baths |
Sq. Ft. |
Taxes |
Built |
| 5 |
2.10 |
3,456 |
$11,640 |
2003 |
|
On the market:
77 days
|
View full details, photos, school info, and price history
The most amazing floor plan! 3500+ square feet of gorgeous space! This home has 3 car garage with EV charger, 5 large bedrooms, 2.5 baths, 1 office and 1 den, plus a living room, family room, dining room, main floor laundry, butler's pantry, eat in kitchen with large island and pantry, and the most amazing storage walk in closet off the kitchen and room to grow with an unfinished basement. All flooring has been upgraded, and home is freshly painted to beautiful fresh colors including doors and trim. Kitchen has granite countertops; exquisite tile backsplash and all stainless-steel appliances will be staying. Laundry has abundance of storage and folding space; washer and dryer will be staying also. Dual staircases-both leading to an extra wide hallway on second floor. Double door entry will welcome you into the master suite with walk-in closet and updated master bath with water closet, dual sinks, separate tub and shower remodeled with amazing tiles and granite. There are 4 other large bedrooms and hall bath, all freshly painted and newer carpet. Back stairs have a landing that opens up to a large office with double doors. Stairs leading to basement has a landing that has a den area also! All this inside- but the outside is beautiful too! The backyard has extended patio with a pergola overlooking the park district pond! A new shed for storage and more park district space on the side of the home. Endless yard without the work! Dist. #308 schools
Listing courtesy of Karen Olsen, Charles Rutenberg Realty of IL