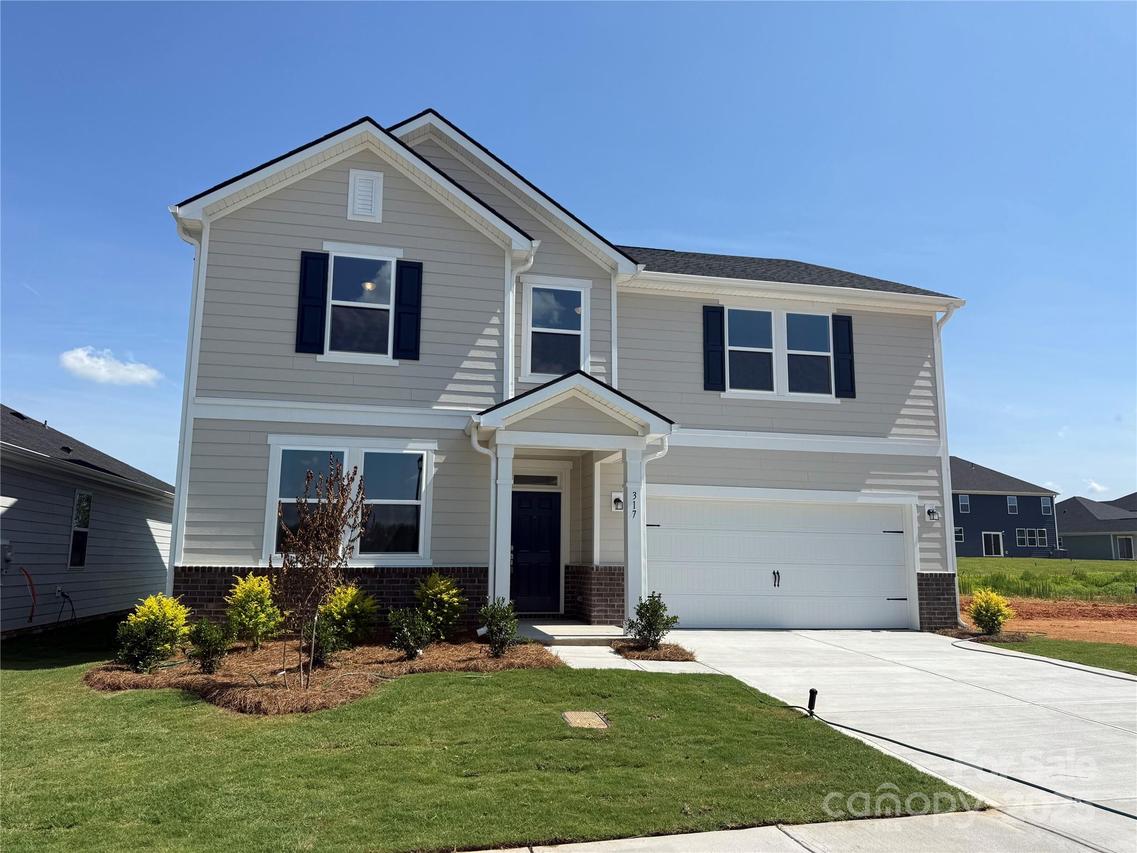
Photo 1 of 29
$418,552
Sold on 12/05/25
| Beds |
Baths |
Sq. Ft. |
Taxes |
Built |
| 5 |
3.00 |
2,539 |
0 |
2025 |
|
On the market:
259 days
|
View full details, photos, school info, and price history
READY NOW! Our community offers beautiful amenities, outdoor pool, cabana, multiple soccer fields and much more. Explore our 2539 floorplan, perfect for entertaining. The first floor features a versatile guest suite with a full bath, and an open living concept with a spacious kitchen, large island, gas range, and walk in pantry. This kitchen has a neutral design scheme making it perfect for your own design accents! Lots of cabinet storage and countertop space for your future gatherings. Upstairs, you'll discover a spacious loft, perfect for that additional flex/living space. The primary suite and three generously sized secondary bedrooms are also located on this floor. This primary retreat includes a spacious walk-in closet, and a luxurious en-suite bathroom. This home has been thoughtfully designed by our professional Design Studio Team. All homes are designed to be Energy Start Certified. This home will have blinds, fridge, washer and dryer. Call now to schedule an appointment!
Listing courtesy of Candee Pura, William Kiselick