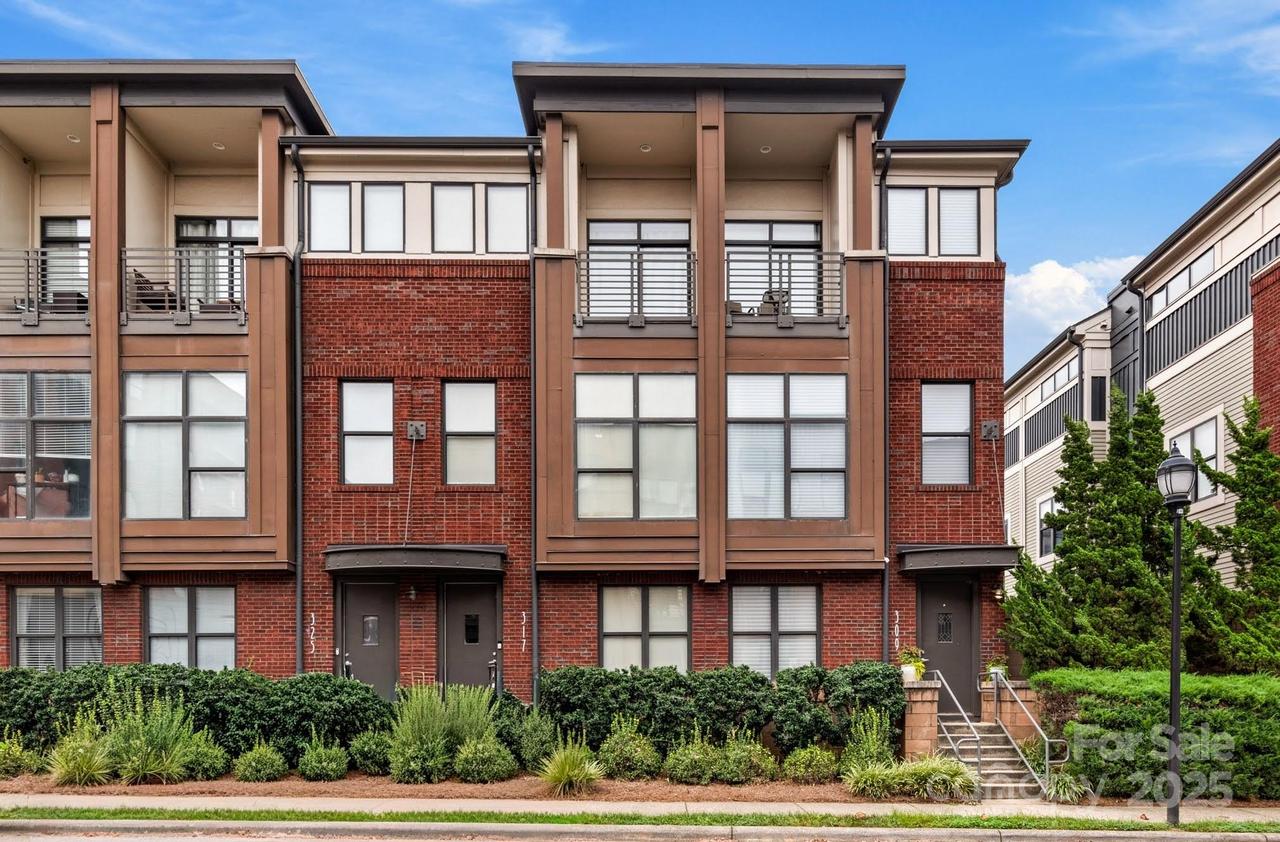
Photo 1 of 31
$305,000
Sold on 10/27/25
| Beds |
Baths |
Sq. Ft. |
Taxes |
Built |
| 2 |
2.00 |
1,304 |
0 |
2007 |
|
On the market:
61 days
|
View full details, photos, school info, and price history
Discover a prime location to live and work in the heart of Downtown Winston-Salem, characterized by an abundance of natural light. The spacious floor plan begins on the M-level, which includes an office, a bedroom, and a full bathroom, all of which opens to a private back patio. The second level is bright and airy, featuring stunning pre-finished hardwood floors. It encompasses a cozy kitchen that seamlessly connects to the living room, where high ceilings and large windows flood the space with light. The primary suite is located on the third level and boasts a generous walk-in closet and a private balcony. The en-suite bathroom is expansive, featuring a large tiled shower, a laundry closet, and transom windows. This residence is conveniently situated near all that Winston-Salem has to offer, including a variety of restaurants, bars, shopping, and entertainment options.
Listing courtesy of Arlene Rouse, Village Realty