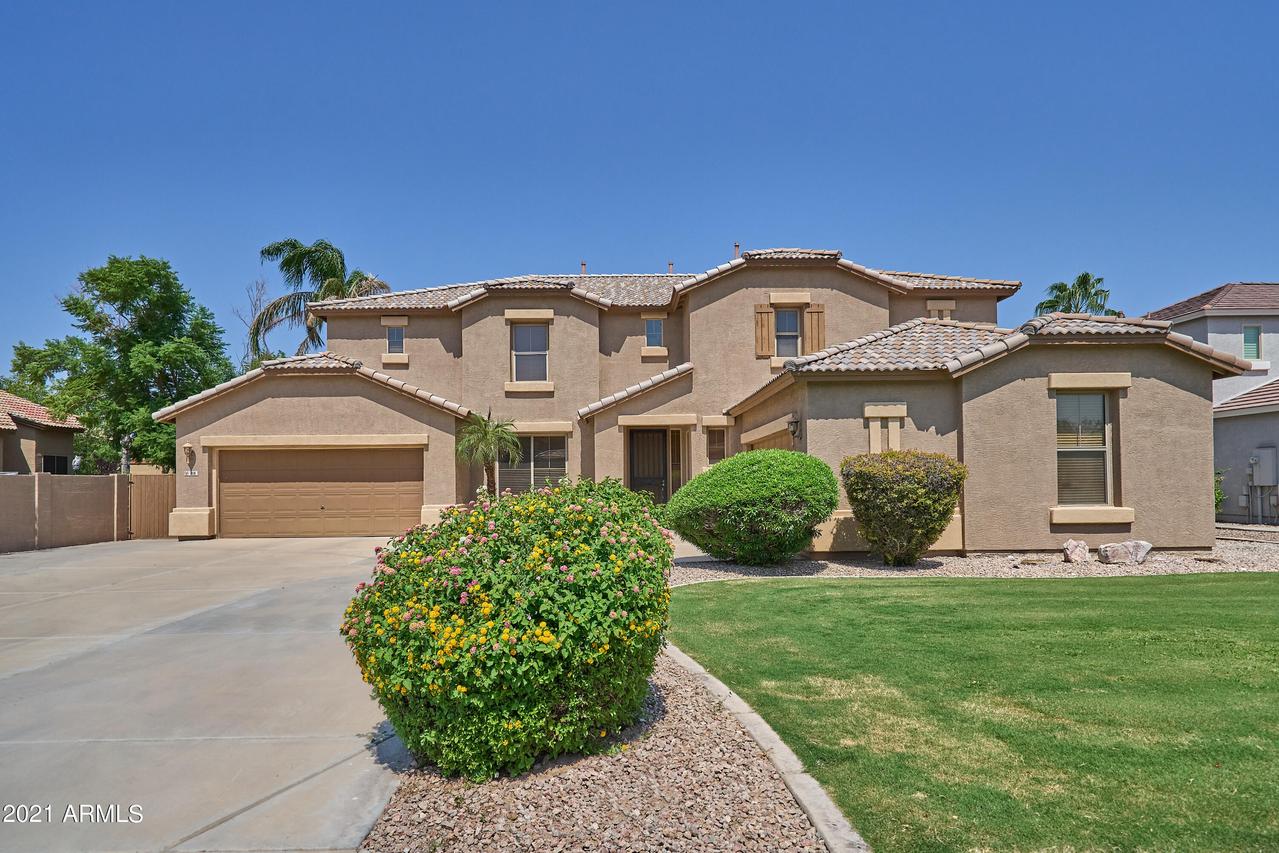
Photo 1 of 1
$675,000
Sold on 10/13/21
| Beds |
Baths |
Sq. Ft. |
Taxes |
Built |
| 5 |
3.00 |
3,479 |
$3,161 |
2000 |
|
On the market:
43 days
|
View full details, photos, school info, and price history
Location, location, location. Fantastic, spacious floor plan with Storage Galore! Downstairs Den offers custom cabinets/desk working area. Additional Bonus room downstairs. Chef's delight in kitchen with what seems to be endless cabinets, large island, double pantry doors, Gas range,
custom butlers area with built in & 2nd desk, Split staircase. Downstairs full bath and bedroom 5. Upstairs opens to large loft and 4 other bedrooms. Master suite offer sitting area and huge bath with dual vanities and walk in shower and large soaker tub. Extended covered patio with beautiful landscaping, fruit trees and walkway path to front with 4 car garage with cabinets! Amazing location in Gilbert.
Listing courtesy of Cynthia Dewine, Russ Lyon Sotheby's International Realty