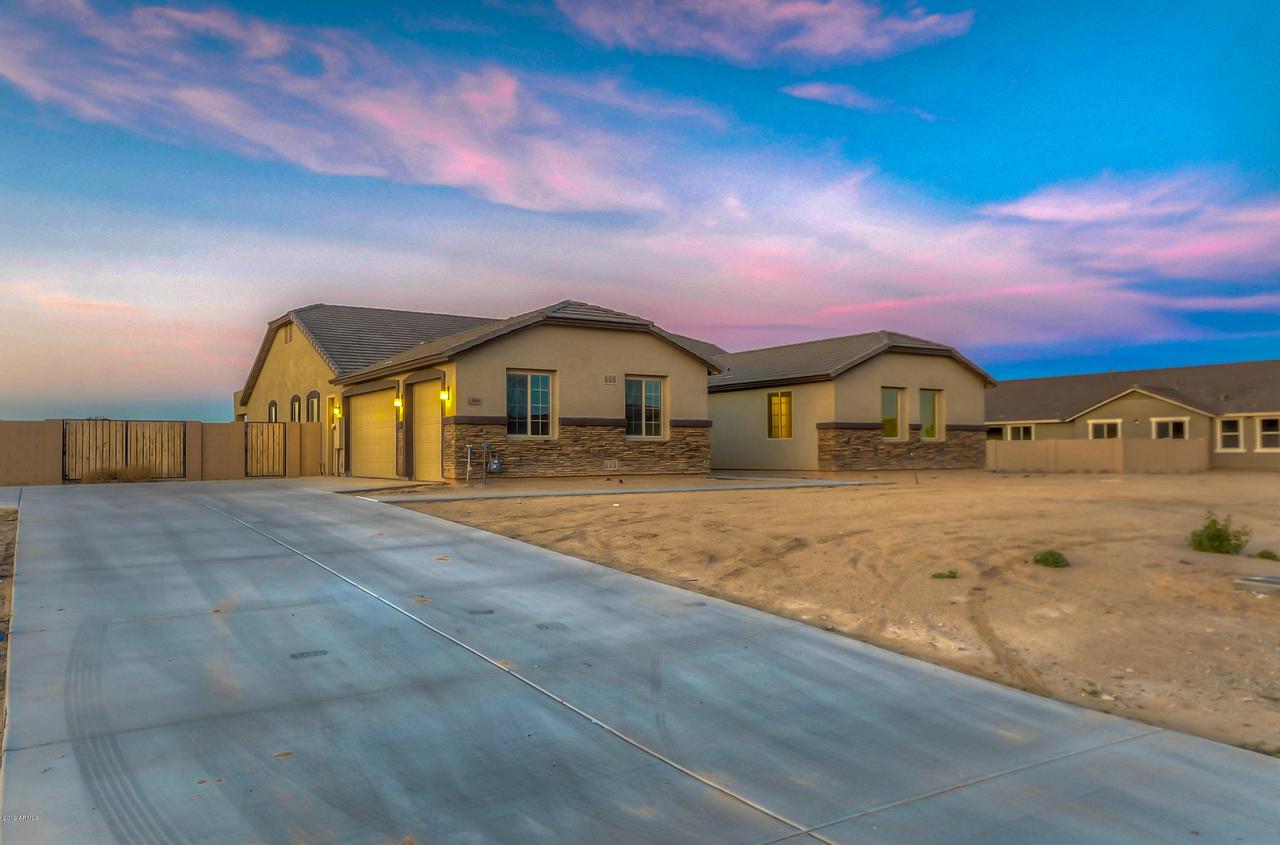
Photo 1 of 1
$416,132
Sold on 3/26/20
| Beds |
Baths |
Sq. Ft. |
Taxes |
Built |
| 4 |
3.00 |
2,549 |
$163 |
2019 |
|
On the market:
405 days
|
View full details, photos, school info, and price history
Highland Estates is a 16 one acre subdivision where living is easy. HOA, $25. is for drainage maintenance only. Paved road. Bring your horses, toys & RV. 2286- 3608 SQ FT single level homes to choose from. Gas heat & cooking. Turn key homes include spray foam ceiling & livable walls, 16 Seer AC ,quartz countertops at kitchen & baths, European cabinetry soft close with choice of hardware, two tone interior paint, luxury flooring, soft water loop & multi zone thermostat. Two plans include 30'x20' garages which can be extended to 40'x20' for less than $10K. Garage door height 8'. Need garage door height to be 10' or width 20' you can have it. Options available RV garages 44-60' Casitas, quest suites with separate entrance. Built by Highland Communities. PICTURES OF Builders MODELS 4 bedroom 2.5 bath, 4 car, split living, and Huge Great Room Home. Need 5 bedrooms, 4 baths, guest suite? No problem, this home is semi-custom and can be more than 3100 sqft. Famously known as the "H-Plan" that lives open & large with an amazing patio to take entertaining to the next level. More home for your money!
Listing courtesy of Judy Gillum & Judy Manning, HomeSmart & HomeSmart