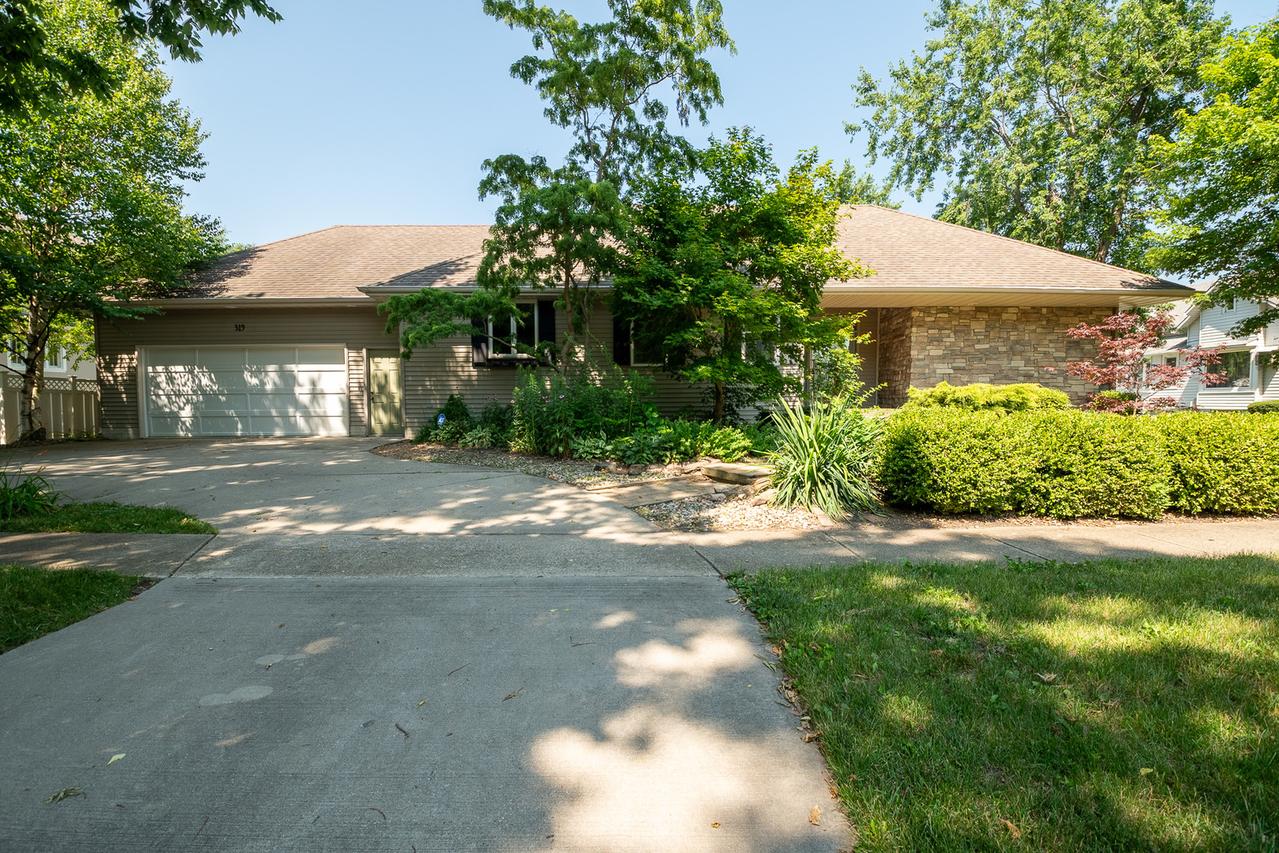
Photo 1 of 1
$320,000
Sold on 9/06/23
| Beds |
Baths |
Sq. Ft. |
Taxes |
Built |
| 3 |
3.00 |
2,403 |
$5,262.26 |
2005 |
|
On the market:
62 days
|
View full details, photos, school info, and price history
Step inside this stunning house that perfectly combines modern design with functional features. This house offers 2 master bedroom retreats, an abundance of natural light, an open concept layout, finished basement, and an extra heated outbuilding with a bathroom. The front entrance has a large covered porch area hinting at the beauty that awaits inside. Upon entering, you're greeted by a bright and welcoming open concept with vaulted ceilings and skylights, allowing sunlight to flood the space. The open design creates a seamless flow between the main living areas, providing an airy and spacious ambiance. The living room seamlessly transitions into the dining area, ideal for hosting memorable meals with family and friends. The heart of the home is the kitchen, which boasts sleek countertops and ample storage space. It also includes a convenient island with a 2nd sink area, perfect for additional workspace and casual dining. This home features four well-appointed bedrooms, each designed to provide comfort and privacy. The 2 master suites feature a spacious layout, 2 closets, and en-suite bathrooms that also open to the hallways. Enjoy the extra living space in the basement that includes a family room, bonus room, bedroom, full bathroom, and a kitchenette area! There is an attached two-car garage, which is heated, ensuring convenience and comfort year-round. Additionally, there is an extra heated outbuilding on the premises, offering versatile usage options. This home has solar making the electric bill very affordable! So much to offer, schedule your private showing!
Listing courtesy of Angela Roderick, KELLER WILLIAMS-TREC- G.C.