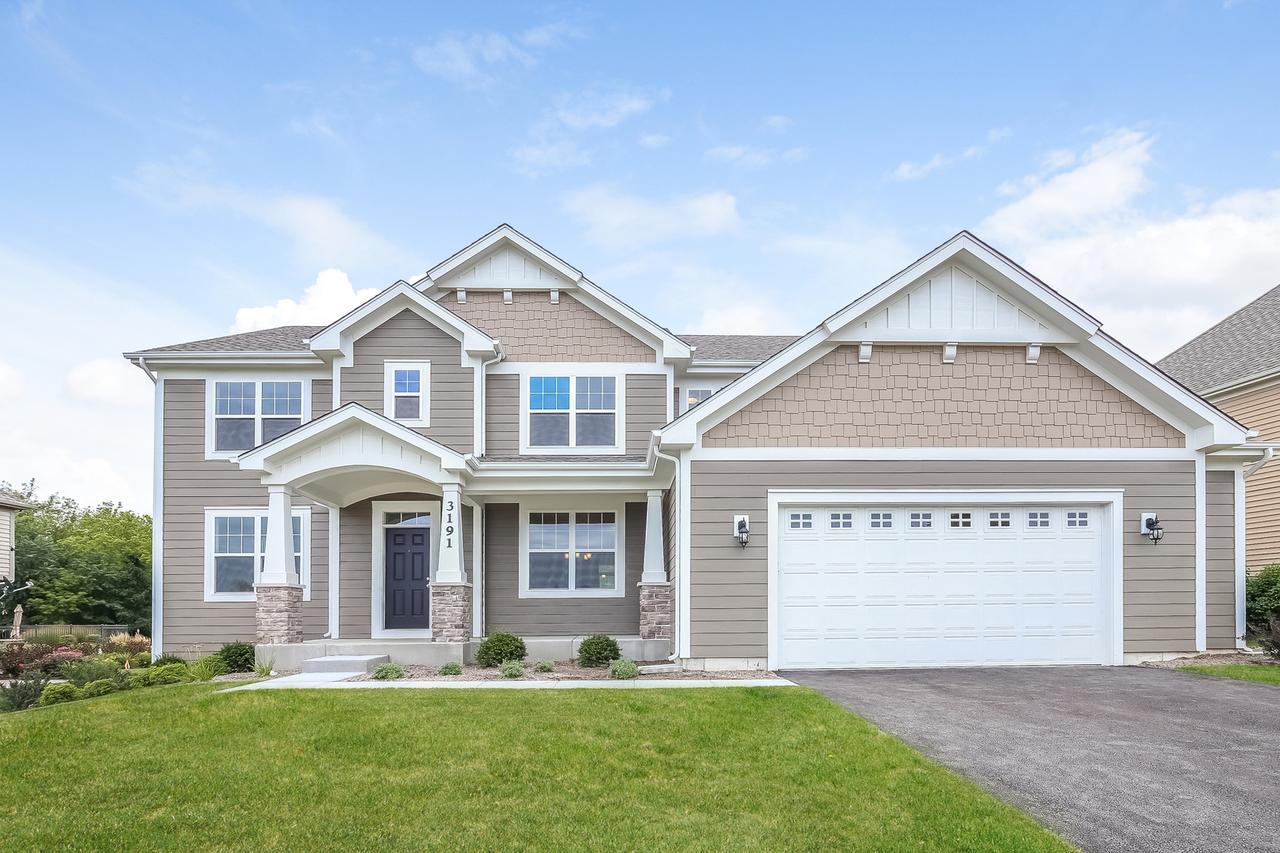
Photo 1 of 1
$427,000
Sold on 12/27/17
| Beds |
Baths |
Sq. Ft. |
Taxes |
Built |
| 5 |
4.10 |
3,422 |
0 |
2017 |
|
On the market:
119 days
|
View full details, 15 photos, school info, and price history
NEW CONSTRUCTION, READY NOW! Gorgeous open concept home is 3400+ sq ft of living space featuring 5 bedrooms, 4.5 baths, guest suite with full bath on 1st floor, 2.5-car garage, Hardie exterior, 9 ft ceilings and hardwood floors on main level, 2 floor family room with granite fireplace, private den, formal dining room, porch, deck, and deep-pour lookout basement with bath rough-in! Spacious kitchen with designer cabinets, granite countertops, expansive island with pendant lighting, and sizable walk-in pantry. Upstairs has princess suite, Jack+Jill bathroom, enormous Master suite with coffered ceiling and massive walk-in closet, and enhanced Master bath with dual vanity and ceramic tile! Wonderful homesite backs to no neighbors in lovely Fairway View Estates- an exemplary community close to Randall Rd Corridor, shopping, dining, and the Boulder Ridge Country Club! Exterior photo is a rendering.
Listing courtesy of Christopher Naatz