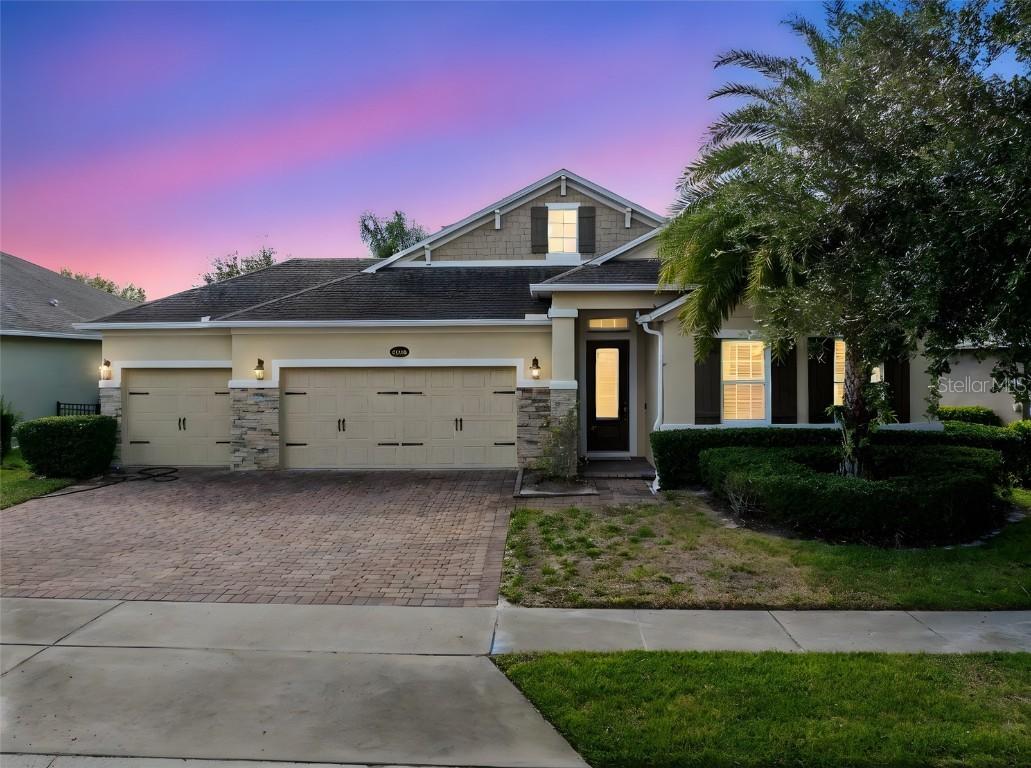
Photo 1 of 31
$674,900
| Beds |
Baths |
Sq. Ft. |
Taxes |
Built |
| 3 |
4.00 |
2,951 |
$4,798.04 |
2015 |
|
On the market:
69 days
|
View full details, photos, school info, and price history
One or more photo(s) has been virtually staged. Stunning Golf Course View Home with Versatile Layout and 3-Car Garage!
This beautifully designed home offers flexibility, comfort, and style at every turn. The main floor features a full bedroom and bathroom at entry, a stylish accent wall, and a private office with barn doors. You’ll also find a convenient drop zone, laundry room, and spacious 3-car garage.
The heart of the home features an open living, dining, and kitchen area complete with a walk-in pantry and cozy dinette. Step outside to the patio with a built-in firepit and hot tub, where you can relax and enjoy the terraced view overlooking the golf course.
The primary suite is located downstairs and includes a walk-in closet, separate shower and soaking tub, and beautiful finishes throughout. Upstairs, you’ll find a large playroom and full bathroom with wood flooring, perfect for a guest suite, game room, or home theater.
Listing courtesy of Abby Nelson, RE/MAX 200 REALTY