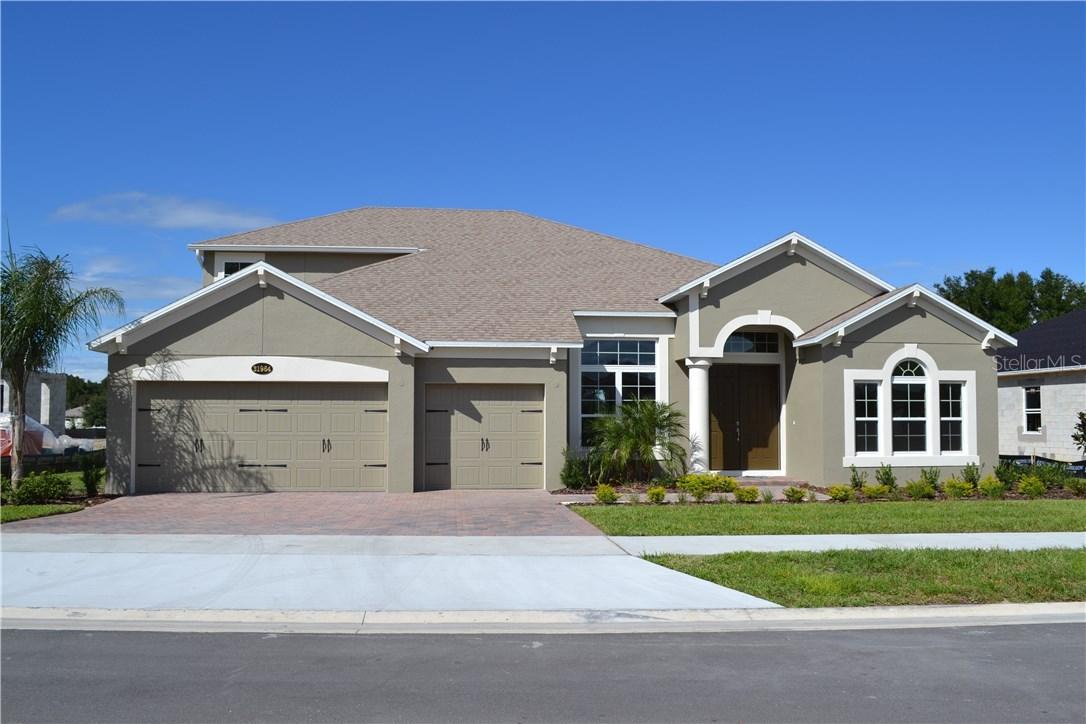
Photo 1 of 1
$399,990
Sold on 12/18/16
| Beds |
Baths |
Sq. Ft. |
Taxes |
Built |
| 5 |
4.00 |
3,982 |
$4,956 |
2015 |
|
On the market:
535 days
|
View full details, photos, school info, and price history
The Brookshire offers exceptional design with plenty of spaces for entertaining guests and for family time. As you enter through the double 8’doors you experience a stunning sense of arrival. You will find a formal living room which can easily be converted into an office by adding double French doors. This home boasts 11’ ceilings and the included luxury tray ceilings in the living areas add even more volume and natural light.The living space of the home offers ample room for family and friends. The open kitchen and family room are an entertainer’s delight with the family room opening onto a huge covered patio. It is a perfect place to add an outdoor kitchen and relish the fresh air living space. From the patio, you will find sweeping views of the water and golf course, which are amazing.This home showcases our popular maple cabinets, granite countertops, built in wall ovens and a glass mosaic tile backsplash. The master suite is a retreat of its own with room for large, stately furniture and a sitting area. The master bath has a gorgeous soaking tub centered in the middle of the bathroom with separate vanities with granite countertops and a tray ceiling above. A large walk in shower behind the tub has double shower heads . This Brookshire with the bonus room offers 5 bedrooms and 4 bathrooms so there is plenty of space for family members and company. The second floor bonus area has a bedroom and full bath which could function as an in-law suite or guest quarters. This home is a must see
Listing courtesy of Stacie Brown Kelly, KELLER WILLIAMS ADVANTAGE REALTY