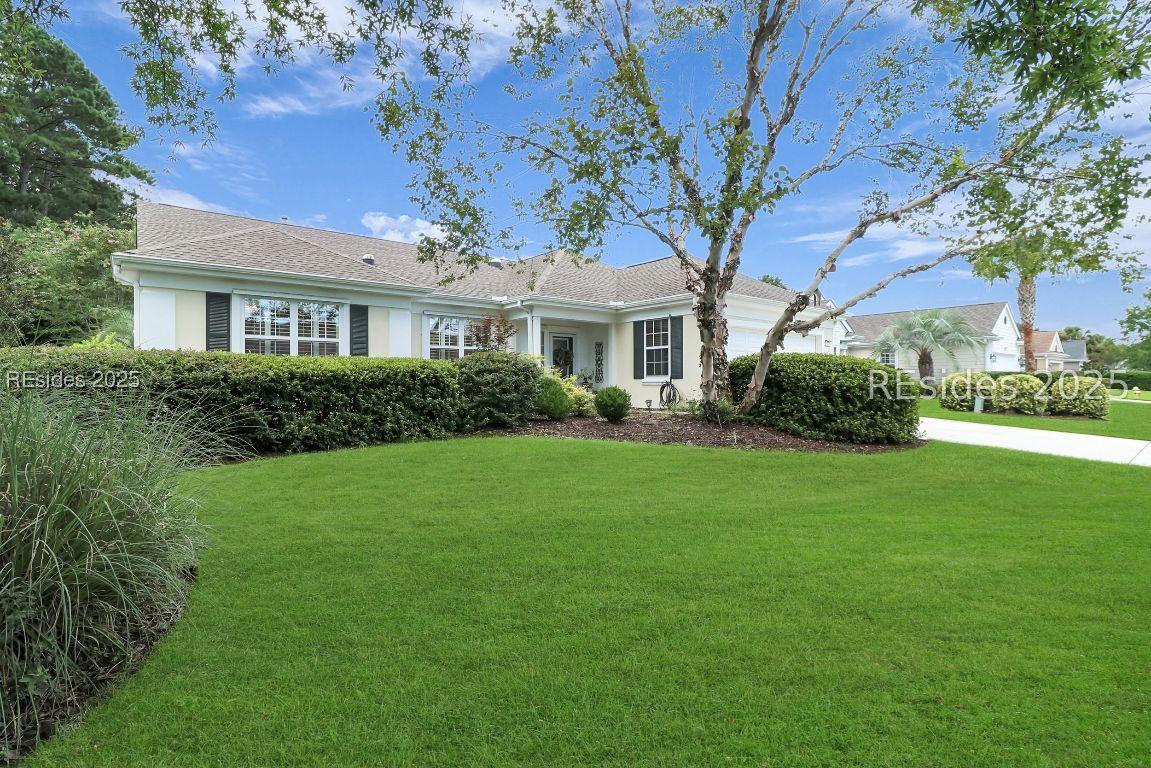
Photo 1 of 59
$520,000
Sold on 11/19/25
| Beds |
Baths |
Sq. Ft. |
Taxes |
Built |
| 2 |
2.00 |
2,094 |
0 |
2005 |
|
On the market:
105 days
|
View full details, photos, school info, and price history
This popular Dogwood floor plan is situated on a spacious lot with a wooded backdrop, conveniently located near the Hidden Cypress Clubhouse amenities. The inviting brick paver walkway leads to a welcoming etched glass front door with a sidelight, opening into an entry foyer adorned with crown molding, chair rail, and 18" tile flooring. The Great Room, featuring crown molding, recessed lights, and wood floors, includes a formal dining area as well. The eat-in kitchen boasts a bay window where you can enjoy your morning coffee while overlooking the serene backyard. Maple-colored cabinets, some with lower roll-outs, a tile backsplash, quartz countertops with a breakfast bar, prep island, and pantry complete the kitchen. Adjacent to the entry foyer, the den/office is equipped with a lighted ceiling fan, plantation shutters, and a nook which is perfect for a desk. A separate guest area offers added privacy with a full bath. The primary suite features a bay window, soaking tub, and dual vanities. Three sliders open to a screen porch and an extended tiled patio, ideal for relaxing and enjoying the beautifully landscaped yard. The laundry room, with abundant cabinetry and a washer and dryer, leads to the two-car garage, which includes pull-down attic access and a utility sink. This home is offered at a fabulous price and is located in the active adult community of Sun City Hilton Head.
Listing courtesy of Ruth Kimball, Howard Hanna Allen Tate Lowcountry (222)