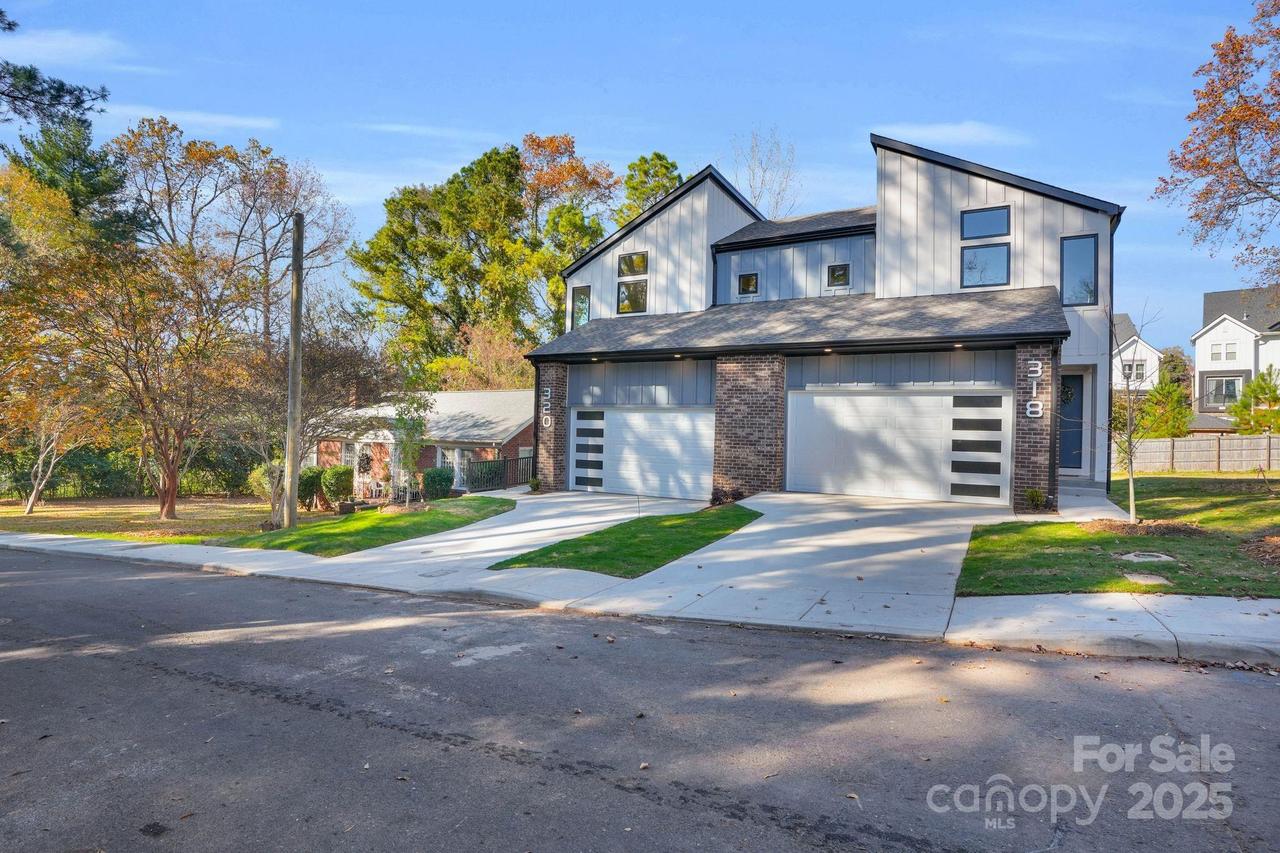
Photo 1 of 27
$749,900
| Beds |
Baths |
Sq. Ft. |
Taxes |
Built |
| 3 |
2.10 |
2,314 |
0 |
2025 |
|
On the market:
58 days
|
View full details, photos, school info, and price history
Discover this stunning, walkable townhome located just steps from the streetcar and Stewart Creek Greenway. Built by Johnston Brothers Homes, it lives like a single-family residence—with no HOA fees.
Inside, an expansive open floorplan welcomes you with a chef’s kitchen featuring island seating, custom cabinetry, quartz countertops, a KitchenAid appliance package, and a convenient scullery perfect for morning coffee prep. The spacious living room includes a gas fireplace, custom built-ins, and a wet bar with wine cooler—ideal for entertaining. Twelve-foot glass slider doors open to a covered porch and fenced yard, blending indoor and outdoor living.
Upstairs, the primary suite is a true retreat, showcasing a vaulted ceiling, large windows, and a spa-inspired bath with multiple shower heads, lighted mirrors, double vanity, and a walk-in closet with custom wood shelving. Secondary bedrooms also feature high vaulted ceilings, abundant natural light, and skyline views.
Enjoy the premium standard Johnston Brothers upgrades: tankless water heater, black aluminum-clad casement windows, designer lighting and plumbing, and an included home warranty.
All of this located just minutes from Uptown and South End dining, entertainment, and shopping—while still offering a quiet neighborhood feel.
Schedule your showing today!
Listing courtesy of Emery Johnston, The Virtual Realty Group