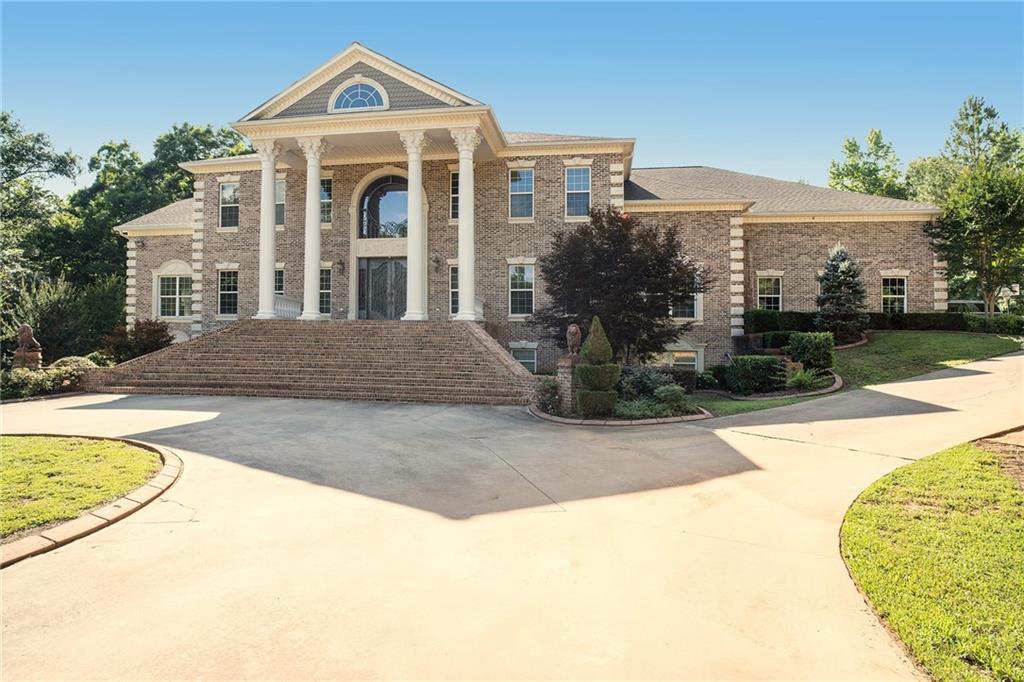
Photo 1 of 57
$1,900,000
Sold on 6/16/25
| Beds |
Baths |
Sq. Ft. |
Taxes |
Built |
| 8 |
6.30 |
10,458 |
$18,898 |
2005 |
|
On the market:
54 days
|
View full details, photos, school info, and price history
A Masterpiece of Southern Luxury: Riverfront Estate on 40+ Acres Welcome to 320 Riverbend Drive - a secluded, gated estate unlike anything else on the market. Designed for those who value beauty, craftsmanship, and privacy, this custom-built residence sits between the tranquil waters of the South River and the shimmering Watts Lake, offering rare dual-waterfront living in McDonough's most prestigious area. Step through castle-style doors into a grand two-story foyer with a sweeping double staircase. The living spaces blend elegance and comfort, featuring ornate ceilings, warm fireplaces, and seamless access to a sprawling terrace and infinity pool. The chef's kitchen is a culinary dream, outfitted with commercial-grade appliances, rich maple cabinetry, warming drawers, and two pantries. Entertain guests in the adjacent family room or gather in the custom-built barroom - complete with pool table, sound system, dishwasher, and walk-up terrace service window. The owner's suite is a sanctuary with its own fireplace, sitting area, spa-like bath, and serene views of the pool. Every bedroom includes an en-suite bath and walk-in closet, including two handicap-accessible in-law suites. Additional amenities include: Gym and sauna, Whole-house audio system, Radiant heated floors, Dual laundry rooms, 6+ car garage with 2-tier outdoor parking, Walk-in climate-controlled attic. Host unforgettable events on the terrace, explore your own private stretch of river, or unwind by the lake. Located in Timber Ridge & Union Grove school zones and near shops, dining, golf, and attractions. This is more than a home. It's a legacy estate. Schedule your private tour today.
Listing courtesy of Lisa Stewart, Ultimate Appraisals