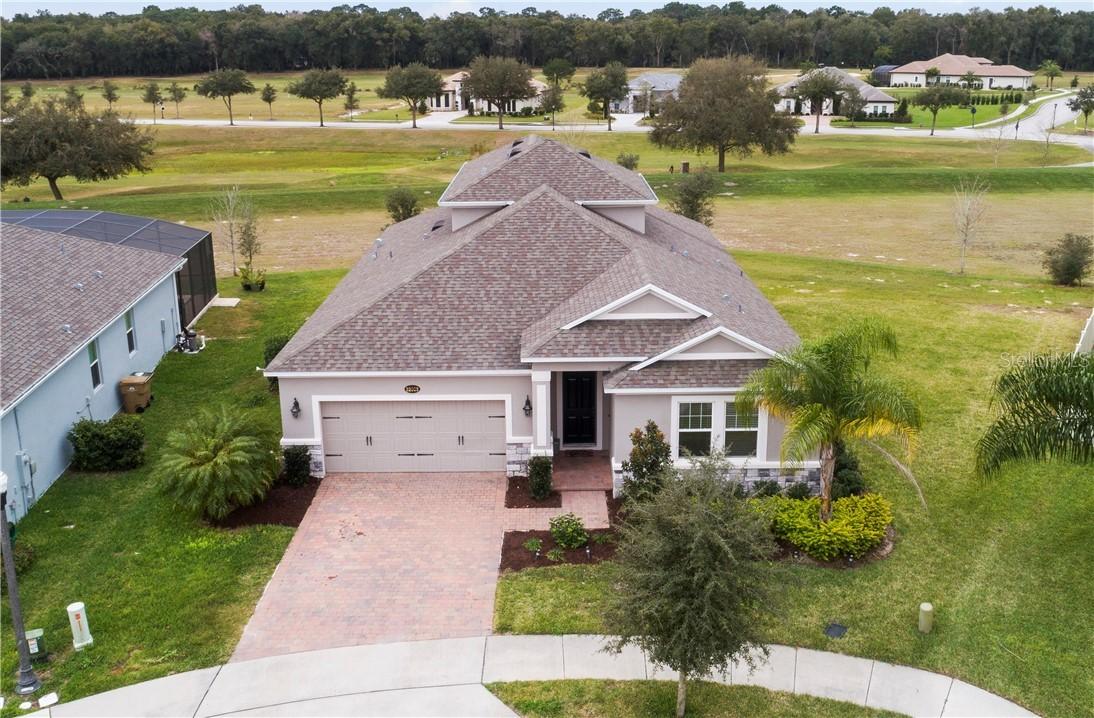
Photo 1 of 1
$375,000
Sold on 6/09/20
| Beds |
Baths |
Sq. Ft. |
Taxes |
Built |
| 3 |
4.00 |
3,028 |
$4,779 |
2016 |
|
On the market:
129 days
|
View full details, photos, school info, and price history
Beautiful 3-bedroom/4-bath home with a bonus room and golf views in the highly desired Serenity at Redtail. It looks and feels like a brand-new home and has been meticulously maintained. Enjoy beautiful upgrades throughout including crown molding, pendant lighting, wood-look tile flooring, tray ceilings and more. The floorplan is open and features formal living and dining spaces and a spacious family room. The elegant kitchen is open to the family room and features 42” white cabinetry with crown molding, a farmhouse sink, granite countertops accented by a beautiful tile backsplash, pendant lighting, pantry and a large breakfast nook with beautiful views of the backyard. The kitchen also features a large kitchen island with plenty of room for extra seating. The spacious master suite is located on the first floor and offers tray ceilings with recessed lighting and an adjoining bathroom with separate granite vanities, a beautiful garden tub and glass walk-in shower with custom decorative tile. There are two bedrooms located near the front of the home, one has its own ensuite bathroom, and the other bedroom is next to the main guest bathroom. Upstairs you will find a large bonus room/bedroom with a closet and private bathroom-perfect as a second living room, theater room, game room or guest suite. This home is in the gated community of Serenity at Redtail , located just minutes the Wekiva Expressway extension for a quick commute, with easy access to shopping & dining.
Listing courtesy of Eddy Workinger, Jr., KELLER WILLIAMS REALTY ELITE PARTNERS IV