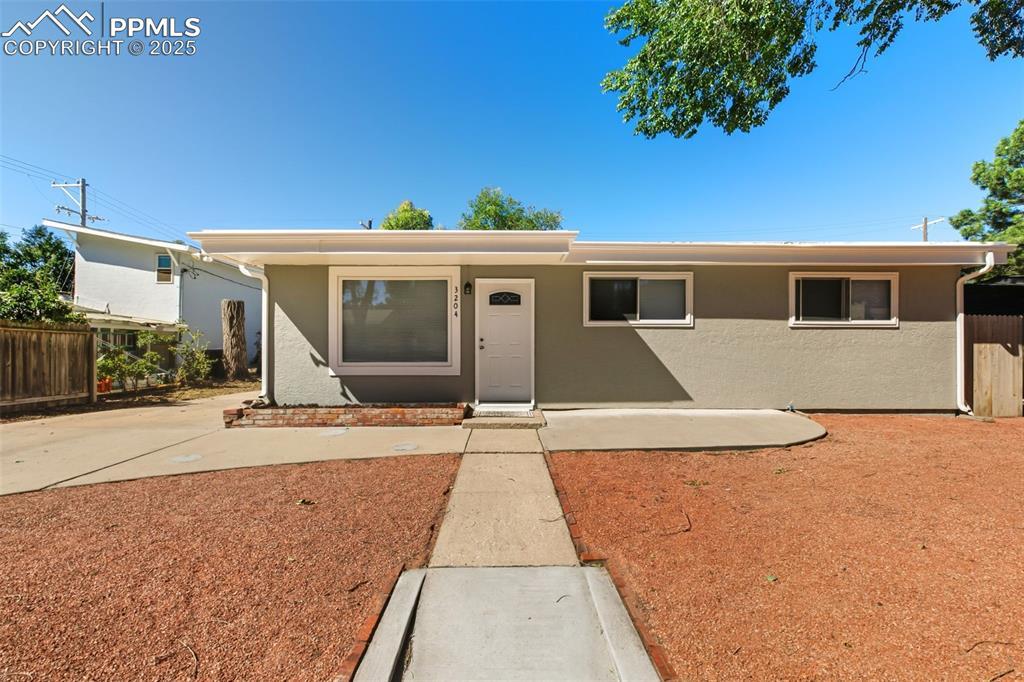
Photo 1 of 42
$310,000
Sold on 12/05/25
| Beds |
Baths |
Sq. Ft. |
Taxes |
Built |
| 3 |
1.00 |
950 |
$994.38 |
1954 |
|
On the market:
70 days
|
View full details, photos, school info, and price history
Cozy Ranch with Alley Access and Detached Garage! This practical ranch floor plan home offers easy main-level living. The open floor plan creates a functional main space, letting in plenty of light through a large picture window at the front. The floors are finished with a mix of carpet and wood laminate, offering a durable and comfortable surface. For your convenience, the laundry hookups are located on the main level. Bedrooms are straightforward and comfortable. The master bedroom features double closets for added storage space. In one of the smaller bedrooms, you'll find a decorative beadboard wall accent. The bathroom features a farmhouse-style vanity with storage below. The property is designed for manageable upkeep. The front yard is xeriscaped, a water-wise feature, and the lot has a mature tree for natural shade. The backyard is fully fenced, providing a private outdoor area. A gate in the fence offers direct alley access to the backyard, leading straight to the 2-car detached garage. This functional home, with its practical features, offers an opportunity for easy living.
Listing courtesy of Michael Hensley, The Cutting Edge