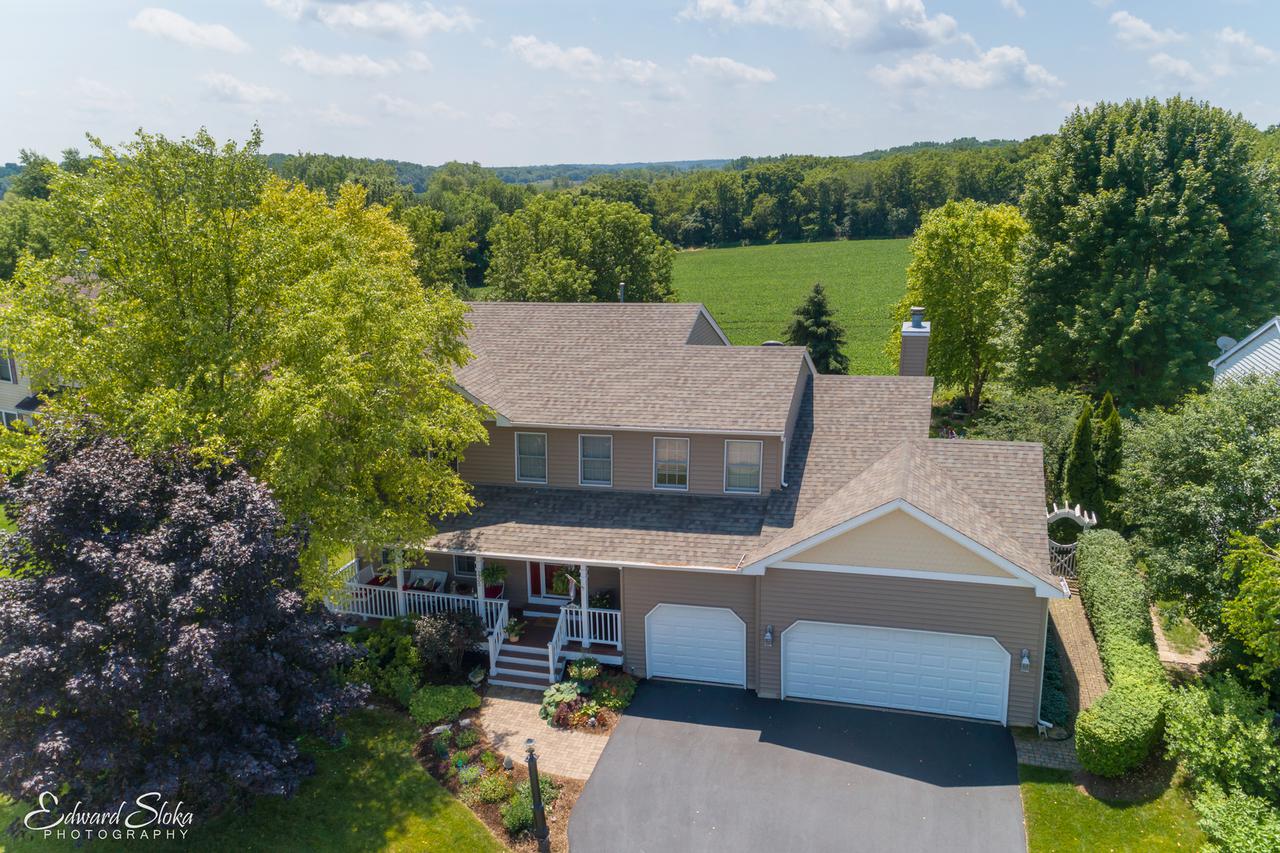
Photo 1 of 1
$278,500
Sold on 8/30/18
| Beds |
Baths |
Sq. Ft. |
Taxes |
Built |
| 4 |
3.10 |
2,369 |
$6,892.24 |
1996 |
|
On the market:
47 days
|
View full details, photos, school info, and price history
Stunning Custom Home on quiet cul de sac backing to Farm! Charming Covered Front Porch*Beautifully appointed*Upgraded White Trim & Door*Wainscoting & crown Moldings*Oak Flrs. Fabulous Family Rm w/Stone gas log fireplace & Built in Bookcases & Cathedral clg open to spacious Kitchen w/Granite Counters, Island, Stainless appls, Formal Living & Dining rms. Flex area (crafting/workout?) in finished basement plus Recreation Rm, Custom Bar w/Stacked Stone Wall, Granite tops & tile floor. Laundry room w/Plenty of storage plus full bath w/Shower! Master Suite has Cathedral Clng & awesome wood paneled wall plus private WP Bath. BR 3 has BI window seat w/shelving, BR 2 BI shelves, Remodeled main bath, raised dual vanity w/Corian tops plus walk in shower w/grab bars. Dinette from Kitchen leads out to Trek Deck w/Sunset Awning, Paver walks, Koi Pond, Pottery Shed, Fenced yd. Owner truly has a "Green Thumb" Incredible Gardens. Heated 3 Car Garg, New Siding, Roof, GFA, CA, Driveways*IMPRESSIVE!!
Listing courtesy of Mary Opfer, RE/MAX Unlimited Northwest