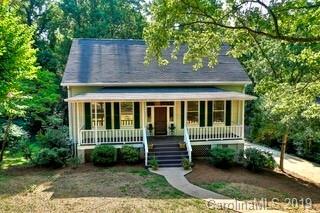
Photo 1 of 1
$529,000
Sold on 4/27/20
| Beds |
Baths |
Sq. Ft. |
Taxes |
Built |
| 4 |
3.10 |
3,332 |
0 |
1986 |
|
On the market:
276 days
|
View full details, photos, school info, and price history
AMAZING HOME/VALUE/LOCATION...All the privacy, shade and charm of a house in the country, but mere steps from Main Street Davidson, Davidson College, and all that downtown has to offer! A custom Southern Living floor plan designed after a Louisiana River cottage, this home offers 3 levels of Downtown Davidson living as well as gracious outdoor porches and a large wrap-a-round deck. Main level boasts 10' ceilings, hrdwd floors and large, light-filled rooms. The 2nd level has 2 large bdrms w/2 closets & walk-in storage in each. Bsmt offers many options, one of which could be a second living quarters. Screened porch overlooks private wooded yard & custom tree house. 1+ car garage has room for workshop/storage areas. Laundry hook-ups in basement & main level. Recently restored stair case w/new hrdwd treads, added hrdwd landing & new carpeting in 2nd flr bdrms, fresh paint, & new electrical outlets/switches/smoke det thru-out, so house is ready for buyer's personal touches.
Listing courtesy of Carolyn Knauer, Berkshire Hathaway HomeServices Carolinas Realty