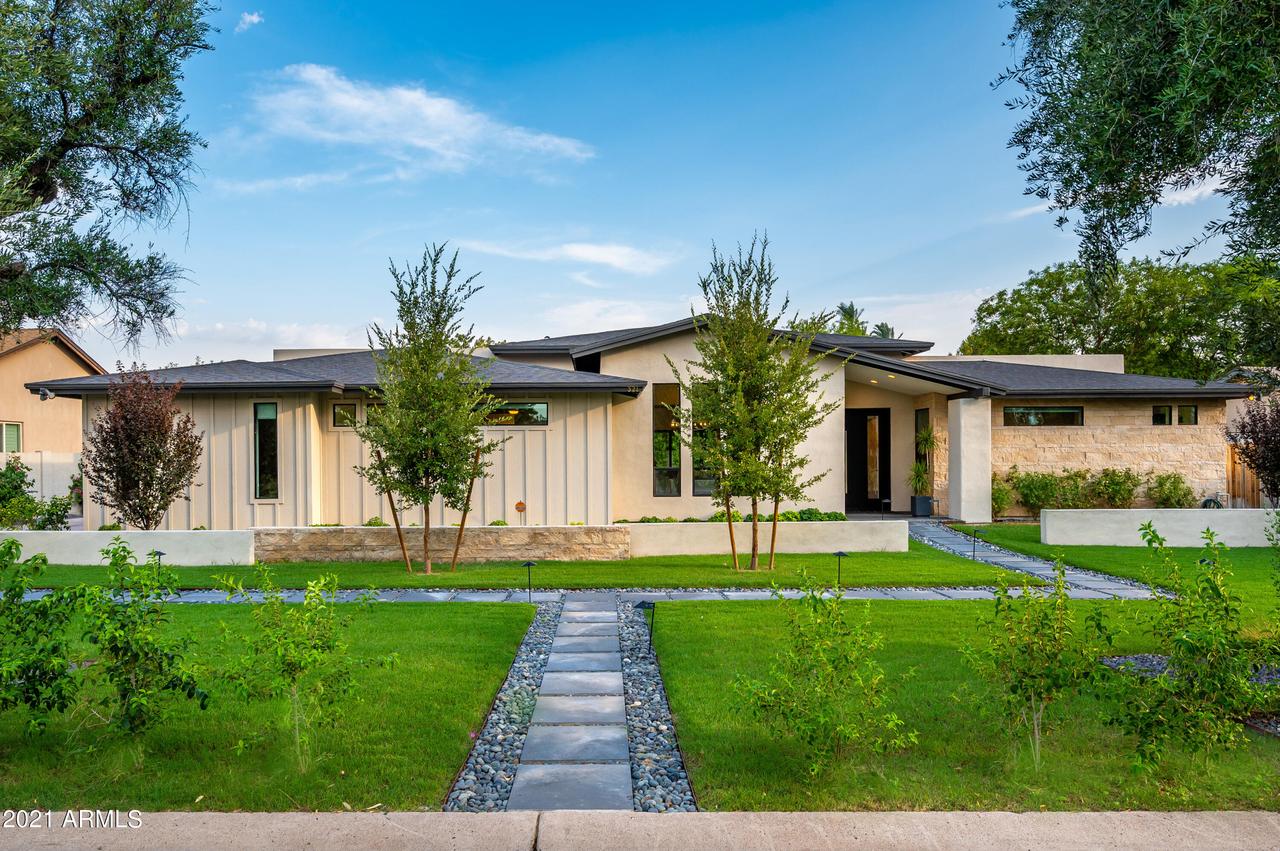
Photo 1 of 1
$1,775,000
Sold on 10/04/21
| Beds |
Baths |
Sq. Ft. |
Taxes |
Built |
| 4 |
4.50 |
3,656 |
$8,201 |
2018 |
|
On the market:
73 days
|
View full details, photos, school info, and price history
CONTEMPORARY MASTERPIECE in the heart of Phoenix's North Central Corridor! Soaring ceilings, wide plank wood floors with an open floor plan that includes a gas fireplace with LED lighting. Grand chef's kitchen featuring custom cabinetry, highlighted by a large quartz waterfall island, marble backsplash, walk-in pantry, double ovens, 48'' gas range, 72'' built-in refrigerator and freezer and a 129 bottle dual zone wine fridge. Large sliding glass doors to patio enhancing the indoor/outdoor Arizona lifestyle with a new pool and lush landscape to relax and enjoy. Split floor plan, each spacious bedroom has an ensuite bathroom with marble flooring. Elegant master bedroom retreat with a dream bathroom that includes backlit mirrors, oversized vanity all highlighted with a beautiful stand alone tub and a huge custom tiled shower with multiple heads. Epoxy floor 3 car garage with lots of storage and private mudroom. Milgard Low-E high efficiency windows, 3 Trane A/C units, two tankless water heaters, water filtration and soft water systems. Located in the Madison School District, walking distance to the renowned Murphy Bridle Path, top restaurants and famous Uptown Farmers Market. Beautiful home in a wonderful and active area. One of a kind find!
Listing courtesy of Andrea Kayce, Keller Williams Realty Sonoran Living