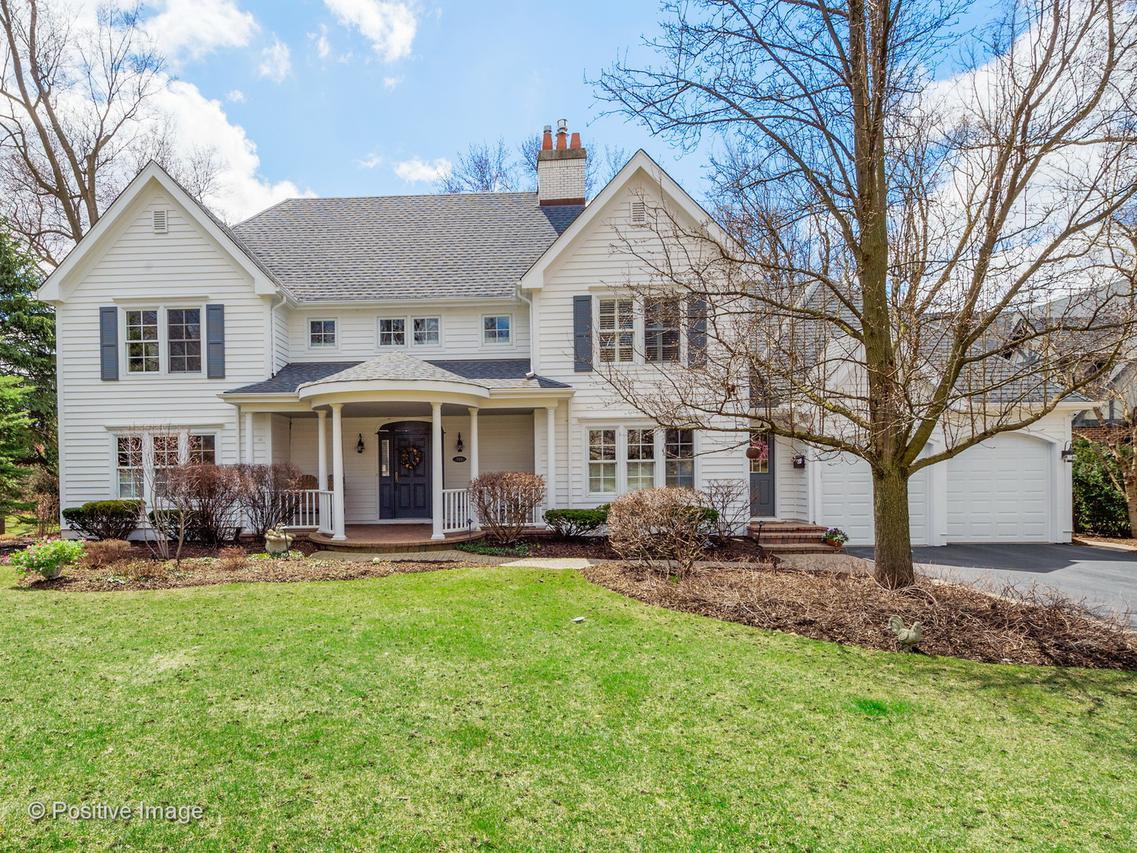
Photo 1 of 1
$1,145,000
Sold on 6/14/18
| Beds |
Baths |
Sq. Ft. |
Taxes |
Built |
| 4 |
4.20 |
3,796 |
$22,430 |
1999 |
|
On the market:
56 days
|
View full details, photos, school info, and price history
Envelope yourself in absolute warmth & inviting charm! From the moment you approach the welcoming curved brick front porch & enter this stunning re-designed home, prepare to be amazed. Delightfully sunny rooms. Elegant formals, private office. Redone, glorious kitchen by Matrix Designs has fireplace & opens to the most inviting family room in town! Upstairs a luscious master suite w/private sitting room, dressing area & luxe bath beautifully re-designed by Normandy Builders in 2014. 3 Additional br's, cleverly arranged w/flexible living for kids or family members. Massive custom closets, well placed & executed Jack & Jill bath and more. English style lower level is light & bright, warm & cozy-abundant storage spaces, full bathroom & an English style sub-basement...The Perfect game room-it even has an enormous sauna-warms up the cold winter days so beautifully! Outside the yard is magnificent-spacious tiered deck leading to flagstone terrace with firepit and perennial gardens.
Listing courtesy of Jan Morel, Coldwell Banker Realty