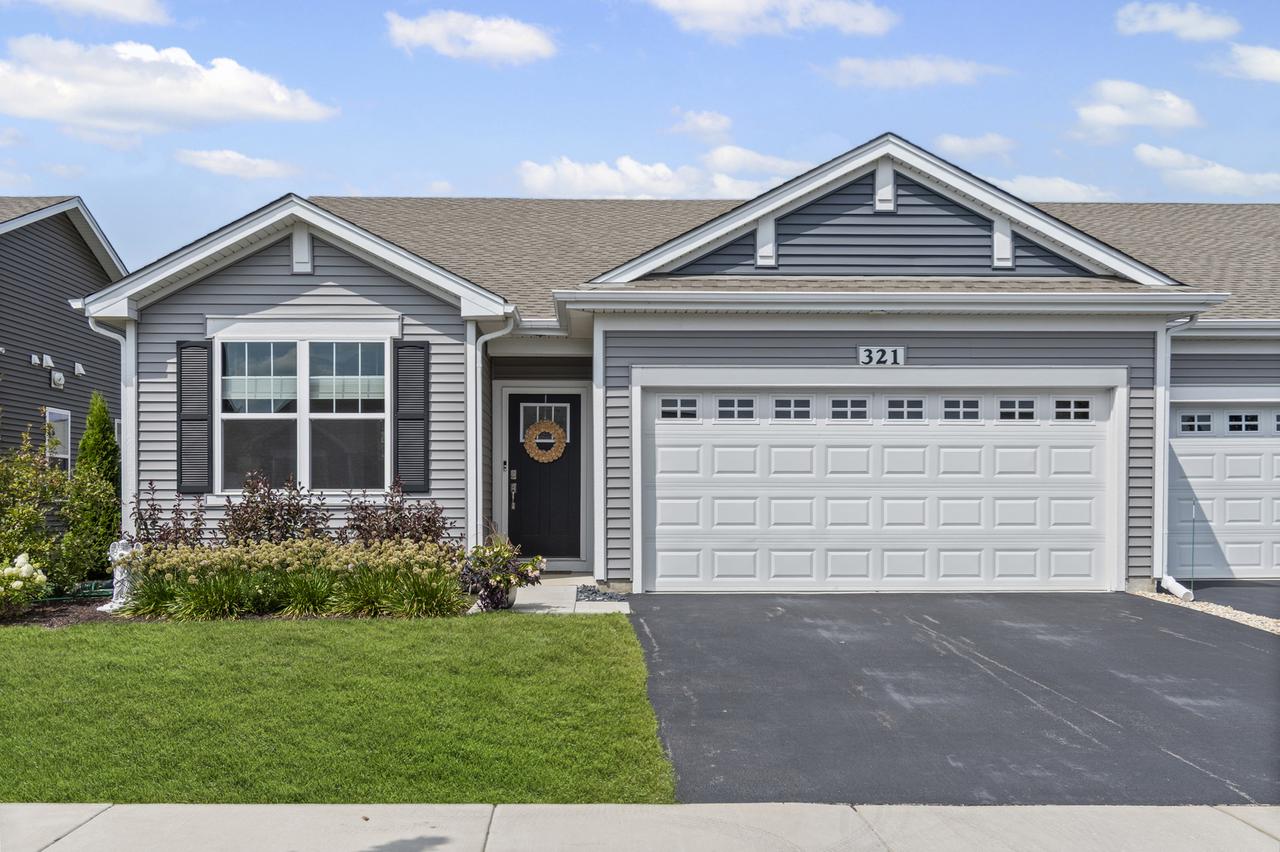
Photo 1 of 25
$385,000
Sold on 9/25/25
| Beds |
Baths |
Sq. Ft. |
Taxes |
Built |
| 2 |
2.00 |
1,551 |
$8,079 |
2023 |
|
On the market:
40 days
|
View full details, photos, school info, and price history
Enjoy Your Coffee In The Morning On The East-Facing Covered Patio Of This Shannon Model Ranch Duplex. The Best Of Both Worlds: NEW Home, But With All Extras: Fresh Paint, Window Treatments, Washer/Dryer, Fridg & SMART HOME FEATURES & TECHNOLOGY! (Qolsys Panel, Nest, MyQ Garage Door, Ring) Lincoln Valley Home With The Most Space Of The Models. Better Than New Construction!! 2 Beds, 2 Baths & A Den With French Door Entry. LVP Flooring Throughout. ADT Security. Remote Controlled Slider Shade. Double-Pane Insulated Windows With High-End Window Treatments. The Open-Concept Kitchen Features Designer Cabinetry Including A Large Island Which Makes Entertaining A Breeze. Bedroom #2 Includes A Walk-In Closet. The Primary Bedroom Has A Private Bathroom With A Luxury Stand-Up Tiled Shower With A Seat, A Separate Linen Closet, Raised Double Bowl Vanity, & A Spacious Walk-In Closet. Professionally Landscaped Exterior. Enclose The Covered Patio To Create A 3-Season Room Adjacent To The Dining Area. Lincoln Valley Is A Clubhouse Community Featuring A Fitness Center, Pool, Bocce Ball, Pickleball Court & PRIVATE DOG PARK. It's Also Within Walking Distance Of The Red Oak Nature Center & The Fox River Trail. Located in North Aurora, Just Minutes Away From I88, Shopping & Amazing Restaurants.
Listing courtesy of Nan Smith, Baird & Warner