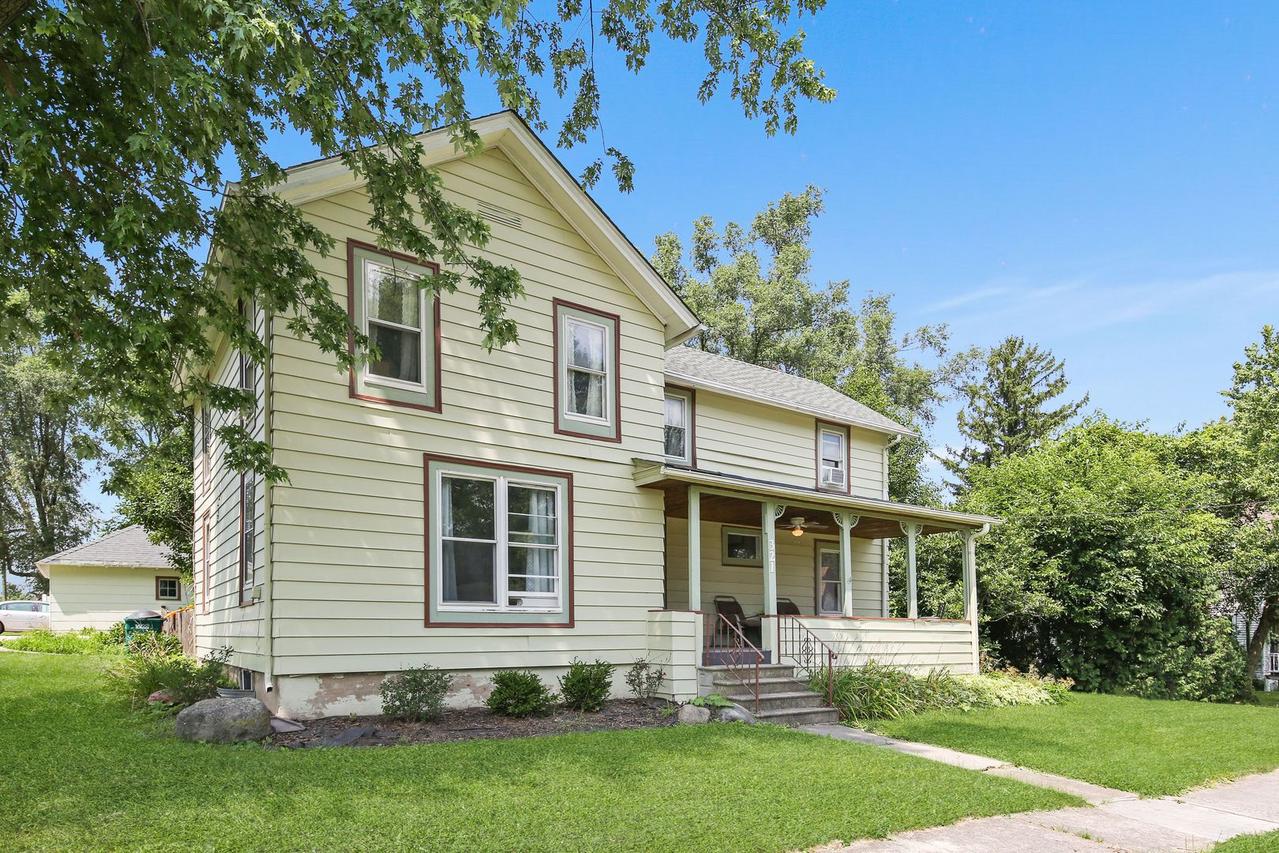
Photo 1 of 1
$192,500
Sold on 11/03/23
| Beds |
Baths |
Sq. Ft. |
Taxes |
Built |
| 4 |
1.10 |
1,800 |
$4,328.18 |
|
|
On the market:
103 days
|
View full details, photos, school info, and price history
If you're looking for a beautiful home with spacious rooms, volume ceilings, REAL hardwood floors, 4 BEDROOMS, a huge yard and a 3-car garage, your search is over! You'll appreciate the large foyer with a lovely open staircase with gorgeous newel post that opens into a spacious living room with bright windows and French doors that lead into a formal dining room - all with natural hardwood floors! Cooking and storing all your kitchen items is a breeze because this home offers lots of cabinets and countertops with crown molding, glass backsplash, and a task desk too! First floor bedroom and half bath are convenient and allow more options for easy living. 2nd floor boasts a loft at the top of the stairs that's perfect as a reading nook or office area. 3 generous sized bedrooms also present hardwood floors and an enormous bathroom with a separate shower and bath. Heading outdoors, there's lots of places to organize in the built-in cubbies in the mudroom and just check out the awesome yard with a playset, patio, and 3-car garage with workshop area and woodstove. Corner lot provides access to the 3 car garage and parking at the side of the home. Relax on the front porch and watch the sun come up with your morning coffee and the patio in the evening as the sun goes down. SO MUCH to ENJOY - Welcome Home!
Listing courtesy of Jayne Menne, Willow Real Estate, Inc