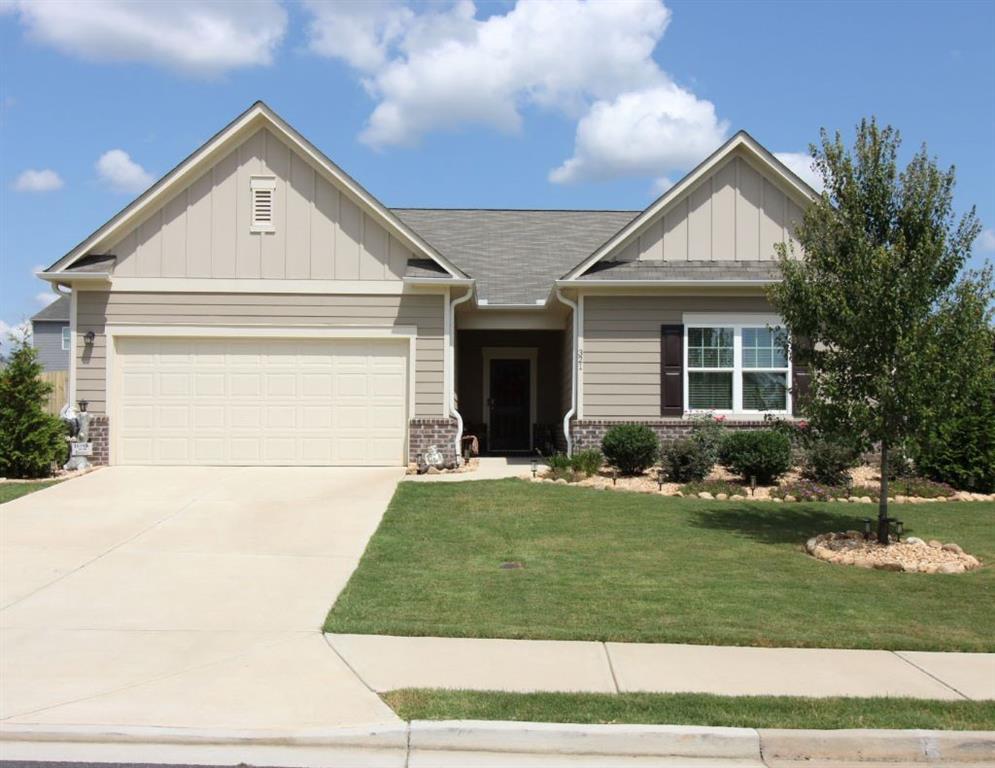
Photo 1 of 32
$380,000
Sold on 8/28/25
| Beds |
Baths |
Sq. Ft. |
Taxes |
Built |
| 5 |
3.00 |
2,387 |
$2,960 |
2023 |
|
On the market:
30 days
|
View full details, photos, school info, and price history
Welcome home to this immaculate 5-bedroom, 3-bath ranch-style home offering a spacious 2,387 square feet—all on one convenient level. Perfectly designed for both daily living and entertaining, the open-concept layout features a large kitchen with solid surface countertops, a generous island, and a huge walk in pantry. The split-bedroom floor plan provides privacy for the luxurious Owner’s Suite, which includes a walk-in closet and a well-appointed bathroom. Secondary bedrooms are generously sized with large closets, making this home ideal for growing families or guests.
Step outside to enjoy the fully fenced backyard—enclosed with a privacy fence—offering a safe and secure space for children, pets, or outdoor entertaining.
Perfectly located for busy families, this home is just minutes from Hamilton Crossing Park and Cass Middle School, combining everyday convenience with a peaceful neighborhood setting.
This move-in ready home checks all the boxes—space, style, location, and a private backyard retreat!
Listing courtesy of Melissa Bell, Crye-Leike Realtors