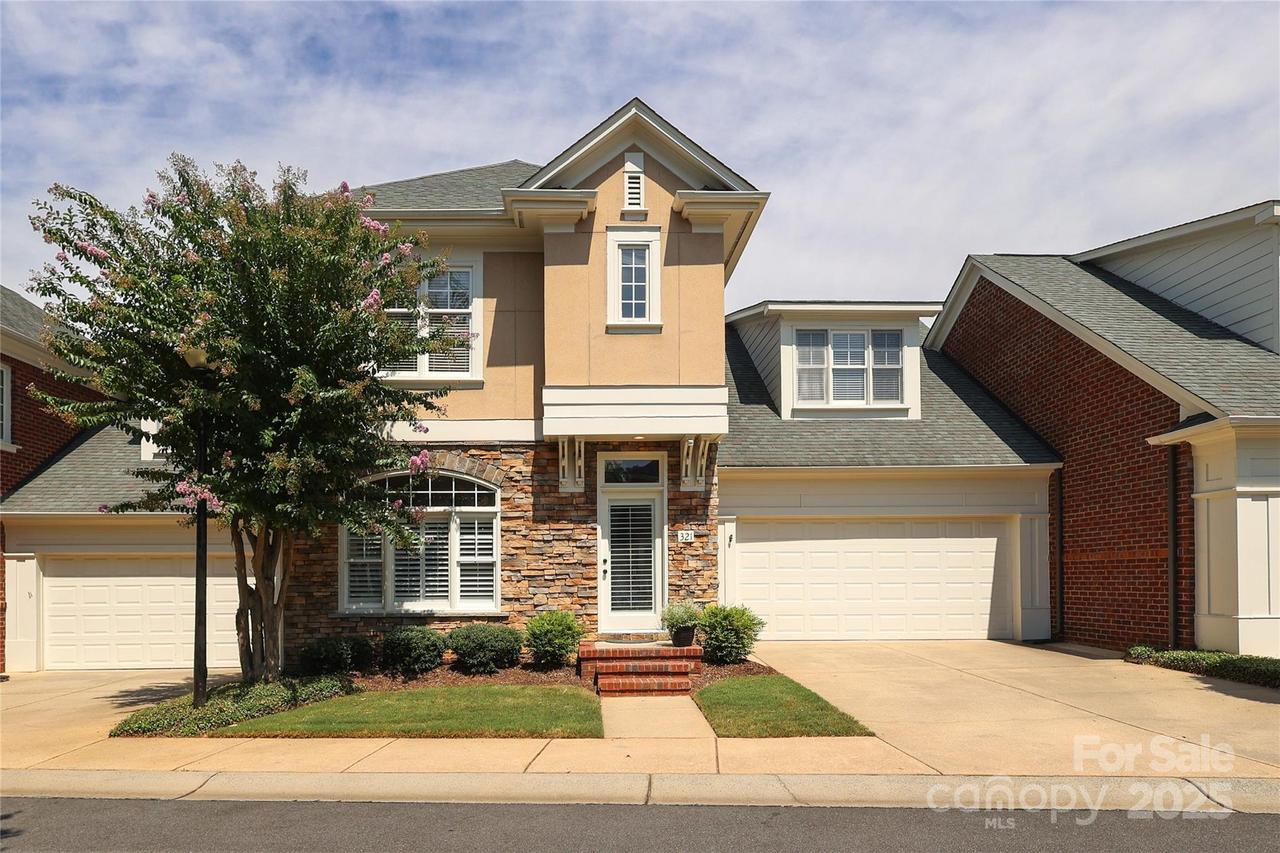
Photo 1 of 36
$675,000
Sold on 10/16/25
| Beds |
Baths |
Sq. Ft. |
Taxes |
Built |
| 3 |
2.10 |
1,862 |
0 |
1999 |
|
On the market:
41 days
|
View full details, photos, school info, and price history
Experience the beautiful updates to this primary down condo in Cotswold. If you want to live on a tree lined street with lush landscaping, this community is the one. Updates include new Butter Toast LVP easy care flooring on the 1st level, all new lighting including LED recessed lights, new paint throughout including the kitchen and primary bath cabinets. You'll love how the sunlight flows into the LR & DR. The outdoor entertaining space is much larger than you will find in most TH/Condo communities in Charlotte. The private den in the back has a color drenched wall with built-ins and great views of the outdoor space. The serene primary suite has a vaulted ceiling with a darker accent wall and walk-in closet. Upstairs you have 2 bedrooms with a shared bath. On the opposite side is expansive attic storage space that can be converted into finished living space if needed. It even includes a workbench. The convenience can't be beat with Cotswold Village just around the corner and Southpark only minutes away. This community of only 49 condos was designed by award winning architect David Furman.
Listing courtesy of Jeff Murdock, Dickens Mitchener & Associates Inc